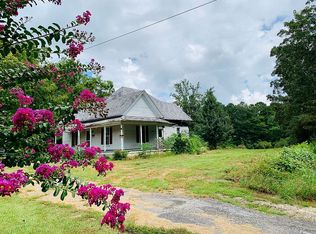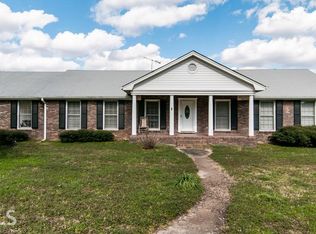Closed
$560,000
4615 Elgin St, Fairburn, GA 30213
4beds
3,675sqft
Single Family Residence, Residential
Built in 1999
5.77 Acres Lot
$581,200 Zestimate®
$152/sqft
$2,916 Estimated rent
Home value
$581,200
$506,000 - $663,000
$2,916/mo
Zestimate® history
Loading...
Owner options
Explore your selling options
What's special
Welcome to this private country hideaway with endless opportunities just minutes from downtown Fairburn & Fayette County. The charming 4-bedroom Farmhouse is nestled in its original 1920's location having been rebuilt in 1999. Resting on 5+ acres with an old barn, partially fenced pasture, 17' x 32' workshop, garden areas, stream, 47' x 32' metal pole building, 2 wells...return to a simpler life. Relax on the rocking chair front porch or rear screen porch. The great room boasts 10' ceilings, spacious open area w/ woodburning stove, and a large dining room for entertaining. The country kitchen w/ eat-in area provides plenty of space for prepping and serving meals. The primary bedroom is on the main featuring an en-suite bath w/ whirlpool tub, double sinks, and separate shower. Additional bedroom & bath on main (or office space). The laundry room is located on the main w/ extra storage. The second level features 2 large bedrooms, a bath & huge loft/bonus area w/ plenty of additional storage space. The adjoining parcel 0 Elgin St. (.77 acres) is included in this sale. Photos of the home and property were taken prior to the Estate Sale. Close to Hartsfield Jackson Airport, I-85, Newnan, Fayetteville, Peachtree City, and Downtown Atlanta. Call for an appt.
Zillow last checked: 8 hours ago
Listing updated: December 20, 2023 at 03:38am
Listing Provided by:
LYNNE GREBA,
Berkshire Hathaway HomeServices Georgia Properties
Bought with:
NON-MLS NMLS
Non FMLS Member
Source: FMLS GA,MLS#: 7282976
Facts & features
Interior
Bedrooms & bathrooms
- Bedrooms: 4
- Bathrooms: 3
- Full bathrooms: 3
- Main level bathrooms: 2
- Main level bedrooms: 2
Primary bedroom
- Features: Master on Main
- Level: Master on Main
Bedroom
- Features: Master on Main
Primary bathroom
- Features: Double Vanity, Separate Tub/Shower, Soaking Tub, Whirlpool Tub
Dining room
- Features: Seats 12+
Kitchen
- Features: Cabinets White, Eat-in Kitchen, Laminate Counters
Heating
- Natural Gas
Cooling
- Ceiling Fan(s), Central Air
Appliances
- Included: Dishwasher, Disposal, Gas Range, Gas Water Heater, Microwave, Range Hood, Refrigerator
- Laundry: Laundry Room, Main Level
Features
- High Ceilings 10 ft Main, High Speed Internet, Walk-In Closet(s)
- Flooring: Carpet, Hardwood, Vinyl
- Windows: Double Pane Windows, Insulated Windows
- Basement: Crawl Space
- Has fireplace: Yes
- Fireplace features: Great Room, Wood Burning Stove
- Common walls with other units/homes: No Common Walls
Interior area
- Total structure area: 3,675
- Total interior livable area: 3,675 sqft
- Finished area above ground: 3,675
- Finished area below ground: 0
Property
Parking
- Total spaces: 2
- Parking features: Carport, Driveway, Level Driveway
- Carport spaces: 2
- Has uncovered spaces: Yes
Accessibility
- Accessibility features: None
Features
- Levels: One and One Half
- Stories: 1
- Patio & porch: Covered, Deck, Front Porch, Rear Porch
- Exterior features: Private Yard, Storage
- Pool features: None
- Has spa: Yes
- Spa features: Bath, None
- Fencing: Fenced
- Has view: Yes
- View description: Rural, Trees/Woods
- Waterfront features: None, Stream or River On Lot
- Body of water: None
Lot
- Size: 5.77 Acres
- Features: Back Yard, Corner Lot, Farm, Level, Pasture
Details
- Additional structures: Barn(s), Outbuilding, RV/Boat Storage, Workshop, Other
- Parcel number: 09F050100230010
- Other equipment: None
- Horse amenities: None
Construction
Type & style
- Home type: SingleFamily
- Architectural style: Farmhouse
- Property subtype: Single Family Residence, Residential
Materials
- Vinyl Siding
- Foundation: Block
- Roof: Composition,Ridge Vents
Condition
- Resale
- New construction: No
- Year built: 1999
Utilities & green energy
- Electric: 110 Volts, 220 Volts in Workshop
- Sewer: Septic Tank
- Water: Well
- Utilities for property: Other
Green energy
- Energy efficient items: None
- Energy generation: None
Community & neighborhood
Security
- Security features: Open Access, Security Lights, Security System Owned
Community
- Community features: None
Location
- Region: Fairburn
- Subdivision: None
HOA & financial
HOA
- Has HOA: No
Other
Other facts
- Listing terms: 1031 Exchange,Cash,Conventional,FHA,VA Loan
- Ownership: Fee Simple
- Road surface type: Asphalt
Price history
| Date | Event | Price |
|---|---|---|
| 12/15/2023 | Sold | $560,000-5.9%$152/sqft |
Source: | ||
| 11/8/2023 | Pending sale | $595,000$162/sqft |
Source: | ||
| 10/31/2023 | Price change | $595,000-4.8%$162/sqft |
Source: | ||
| 9/29/2023 | Listed for sale | $625,000$170/sqft |
Source: | ||
Public tax history
| Year | Property taxes | Tax assessment |
|---|---|---|
| 2024 | $245 -0.2% | $6,360 |
| 2023 | $245 -18.9% | $6,360 -17.6% |
| 2022 | $303 +22% | $7,720 +24.5% |
Find assessor info on the county website
Neighborhood: 30213
Nearby schools
GreatSchools rating
- 6/10Oakley Elementary SchoolGrades: PK-5Distance: 1.7 mi
- 6/10Bear Creek Middle SchoolGrades: 6-8Distance: 5.1 mi
- 3/10Creekside High SchoolGrades: 9-12Distance: 5.2 mi
Schools provided by the listing agent
- Elementary: Oakley
- Middle: Bear Creek - Fulton
- High: Creekside
Source: FMLS GA. This data may not be complete. We recommend contacting the local school district to confirm school assignments for this home.
Get a cash offer in 3 minutes
Find out how much your home could sell for in as little as 3 minutes with a no-obligation cash offer.
Estimated market value$581,200
Get a cash offer in 3 minutes
Find out how much your home could sell for in as little as 3 minutes with a no-obligation cash offer.
Estimated market value
$581,200

