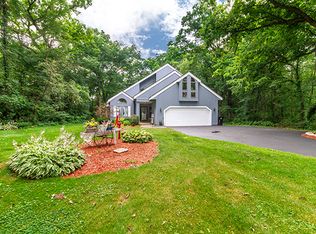Closed
$360,000
4615 E 2619th Rd, Sandwich, IL 60548
5beds
2,750sqft
Single Family Residence
Built in 1988
0.93 Acres Lot
$428,900 Zestimate®
$131/sqft
$2,695 Estimated rent
Home value
$428,900
$403,000 - $459,000
$2,695/mo
Zestimate® history
Loading...
Owner options
Explore your selling options
What's special
CUSTOM BUILT LOG CABIN with 5 bedroom, 3.5 bathroom in Sandwich with wooded private lot and creek access. Three car garage with extra storage space and extra barn space perfect for storage, workshop, and hobbies. Family room features a two story ceiling, wood beams, hardwood flooring, large bay window, skylights, and stone accent fireplace. Large kitchen with center island, bay window, and casual eating area leading towards backyard screened in porch. Additional main floor room is perfect for an office or additional bedroom. Second level loft with arched ceiling, large closet and direct bathroom access is perfect for an owner's suite or additional hosting area. Three additional bedrooms and bathroom on second level. Unfinished basement with wood burning fireplace and direct access to the backyard. This is the perfect opportunity to own your personal paradise surrounded by nature. Estate sale- sold as-is. A preferred lender offers a reduced interest rate for this listing.
Zillow last checked: 8 hours ago
Listing updated: June 30, 2023 at 11:55am
Listing courtesy of:
Elizabeth Behling 224-699-5002,
Redfin Corporation
Bought with:
Stephany Bejar
Exit Strategy Realty
Source: MRED as distributed by MLS GRID,MLS#: 11784512
Facts & features
Interior
Bedrooms & bathrooms
- Bedrooms: 5
- Bathrooms: 4
- Full bathrooms: 3
- 1/2 bathrooms: 1
Primary bedroom
- Features: Flooring (Carpet), Bathroom (Full)
- Level: Second
- Area: 325 Square Feet
- Dimensions: 25X13
Bedroom 2
- Features: Flooring (Carpet)
- Level: Second
- Area: 165 Square Feet
- Dimensions: 15X11
Bedroom 3
- Features: Flooring (Carpet)
- Level: Second
- Area: 169 Square Feet
- Dimensions: 13X13
Bedroom 4
- Features: Flooring (Carpet)
- Level: Second
- Area: 228 Square Feet
- Dimensions: 19X12
Bedroom 5
- Features: Flooring (Carpet)
- Level: Main
- Area: 88 Square Feet
- Dimensions: 11X8
Dining room
- Features: Flooring (Ceramic Tile)
- Level: Main
- Area: 121 Square Feet
- Dimensions: 11X11
Kitchen
- Features: Kitchen (Island, Pantry-Butler, Pantry-Closet, Country Kitchen, SolidSurfaceCounter), Flooring (Ceramic Tile)
- Level: Main
- Area: 150 Square Feet
- Dimensions: 15X10
Living room
- Features: Flooring (Hardwood)
- Level: Main
- Area: 286 Square Feet
- Dimensions: 22X13
Screened porch
- Features: Flooring (Hardwood)
- Level: Main
- Area: 195 Square Feet
- Dimensions: 15X13
Heating
- Natural Gas, Forced Air
Cooling
- Central Air
Appliances
- Included: Range, Dishwasher, Range Hood, Water Softener Owned, Multiple Water Heaters
- Laundry: Main Level, In Bathroom, Sink
Features
- In-Law Floorplan, Walk-In Closet(s)
- Flooring: Hardwood
- Windows: Skylight(s)
- Basement: Partially Finished,Exterior Entry,Egress Window,Full
- Attic: Dormer
- Number of fireplaces: 2
- Fireplace features: Wood Burning, Attached Fireplace Doors/Screen, Heatilator, Basement, Loft
Interior area
- Total structure area: 0
- Total interior livable area: 2,750 sqft
Property
Parking
- Total spaces: 3
- Parking features: Garage Door Opener, Heated Garage, On Site, Garage Owned, Attached, Garage
- Attached garage spaces: 3
- Has uncovered spaces: Yes
Accessibility
- Accessibility features: No Disability Access
Features
- Stories: 2
- Patio & porch: Porch, Screened
Lot
- Size: 0.93 Acres
Details
- Additional structures: Workshop, Barn(s), RV/Boat Storage
- Parcel number: 0509305019
- Special conditions: None
- Other equipment: Water-Softener Owned, Ceiling Fan(s)
Construction
Type & style
- Home type: SingleFamily
- Property subtype: Single Family Residence
Materials
- Log
Condition
- New construction: No
- Year built: 1988
Utilities & green energy
- Sewer: Septic Tank
- Water: Private
Community & neighborhood
Community
- Community features: Lake, Street Paved
Location
- Region: Sandwich
Other
Other facts
- Listing terms: Conventional
- Ownership: Fee Simple
Price history
| Date | Event | Price |
|---|---|---|
| 9/20/2023 | Sold | $360,000$131/sqft |
Source: Public Record Report a problem | ||
| 6/30/2023 | Sold | $360,000+2.9%$131/sqft |
Source: | ||
| 5/16/2023 | Contingent | $349,900$127/sqft |
Source: | ||
| 5/16/2023 | Listed for sale | $349,900$127/sqft |
Source: | ||
| 5/16/2023 | Listing removed | -- |
Source: | ||
Public tax history
| Year | Property taxes | Tax assessment |
|---|---|---|
| 2024 | $9,203 +1.6% | $132,000 +8.7% |
| 2023 | $9,055 +38.6% | $121,428 +32.7% |
| 2022 | $6,534 +45.3% | $91,476 +6.5% |
Find assessor info on the county website
Neighborhood: 60548
Nearby schools
GreatSchools rating
- 3/10James R Wood Elementary SchoolGrades: PK-4Distance: 2 mi
- 10/10Somonauk Middle SchoolGrades: 5-8Distance: 2.1 mi
- 8/10Somonauk High SchoolGrades: 9-12Distance: 2.1 mi
Schools provided by the listing agent
- Elementary: James R. Wood Elementary School
- Middle: Somonauk Middle School
- High: Somonauk High School
- District: 432
Source: MRED as distributed by MLS GRID. This data may not be complete. We recommend contacting the local school district to confirm school assignments for this home.

Get pre-qualified for a loan
At Zillow Home Loans, we can pre-qualify you in as little as 5 minutes with no impact to your credit score.An equal housing lender. NMLS #10287.
Sell for more on Zillow
Get a free Zillow Showcase℠ listing and you could sell for .
$428,900
2% more+ $8,578
With Zillow Showcase(estimated)
$437,478