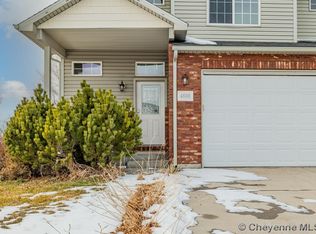Exceptional 2-story open-light floor plan w/lots of windows and sunshine throughout.Sq ft of 2242,entirely finished,w/vaulted entry showcasing staircase comprised of 3 platforms amid a white painted turned spindle banister railing.Possible to add 4th bedroom-has bath rough-in already in finished basement. Kitchen and dining have gleaming hardwood floors.Maple cabinetry w/crown molding,brushed nickel pulls/knobs,stainless steel appliances,tucked in refrigerator,smooth top range,built-in microw...
This property is off market, which means it's not currently listed for sale or rent on Zillow. This may be different from what's available on other websites or public sources.

