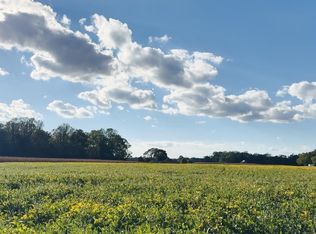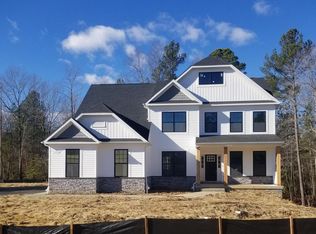Sold for $695,000
$695,000
4615 Bryantown Rd, Waldorf, MD 20601
4beds
2,892sqft
Single Family Residence
Built in 1999
6.37 Acres Lot
$-- Zestimate®
$240/sqft
$3,166 Estimated rent
Home value
Not available
Estimated sales range
Not available
$3,166/mo
Zestimate® history
Loading...
Owner options
Explore your selling options
What's special
This beautiful 4-bedroom, 3.5 bathroom home sits on almost 6.5 acres of land, in the Bryantown area. Enter down your long driveway, lined with flowering trees, to a circular driveway area, with courtyard and leading to a detached, oversized 2-car garage. Your views are spectacular with surrounding farmland and nature, professional landscape and hardscape, to include stamped concrete walkways, patio and multiple porches. Once entering the home from the wrap around front porch and into the 2-story foyer, you will be enamored by pristine hardwood floors throughout the main level and the open floor concept. The large primary bedroom suite, with sitting area, is located on the main level, with 2 generously sized walk-in closets, each with custom closet systems. An additional room on the main level, can be used as an office, playroom, or sunroom, which leads to the front and back porches. There are 2 propane gas fireplaces to keep you cozy in the spacious formal living room, as well as the family room, which houses built-in shelves on either side. The heart of the home is the well-appointed kitchen with granite countertops, stainless steel appliances, custom cabinetry, new luxury vinyl tile, a walk-in pantry, a breakfast nook with plenty of windows for natural lighting and open to the family room area. A large formal dining room is where all your holiday dinners will take place, just off the kitchen and open to the 2-story foyer, as well. The grand hardwood staircase leads you upstairs to 3 good size bedrooms, all with their own full bathrooms. There are several storage closets throughout the home and a separate laundry room with utility sink and cabinets. The actual finished square footage is 3,106 of interior space; tax record is inaccurate. A storage shed is located outside behind the detached garage. The HVAC system is only 7 years young, the roof has lifetime shingles, and the septic system was just pumped in April. A home warranty is already in place, to transfer to the buyers upon settlement. Sellers may need a possible rent back. Schedule your showings now to see this exquisite property.
Zillow last checked: 8 hours ago
Listing updated: July 26, 2024 at 12:33pm
Listed by:
Mrs. Melanie L Kraft 301-704-7108,
Exit Landmark Realty
Bought with:
Steve Patten, 604803
KW Metro Center
Source: Bright MLS,MLS#: MDCH2032218
Facts & features
Interior
Bedrooms & bathrooms
- Bedrooms: 4
- Bathrooms: 4
- Full bathrooms: 3
- 1/2 bathrooms: 1
- Main level bathrooms: 2
- Main level bedrooms: 1
Basement
- Area: 0
Heating
- Central, Heat Pump, Electric, Propane
Cooling
- Ceiling Fan(s), Central Air, Electric
Appliances
- Included: Microwave, Cooktop, Dishwasher, Disposal, Dryer, Exhaust Fan, Oven, Refrigerator, Stainless Steel Appliance(s), Washer, Water Heater, Electric Water Heater
- Laundry: Main Level
Features
- Attic, Breakfast Area, Built-in Features, Ceiling Fan(s), Chair Railings, Crown Molding, Entry Level Bedroom, Family Room Off Kitchen, Open Floorplan, Formal/Separate Dining Room, Eat-in Kitchen, Kitchen - Gourmet, Kitchen - Table Space, Pantry, Primary Bath(s), Soaking Tub, Bathroom - Stall Shower, Bathroom - Tub Shower, Upgraded Countertops, Walk-In Closet(s), 2 Story Ceilings, Dry Wall, High Ceilings
- Flooring: Ceramic Tile, Hardwood, Luxury Vinyl, Carpet, Wood
- Doors: French Doors, Six Panel, Insulated
- Windows: Double Hung, Double Pane Windows, Screens, Transom, Energy Efficient, ENERGY STAR Qualified Windows
- Has basement: No
- Number of fireplaces: 2
- Fireplace features: Gas/Propane, Mantel(s)
Interior area
- Total structure area: 2,892
- Total interior livable area: 2,892 sqft
- Finished area above ground: 2,892
- Finished area below ground: 0
Property
Parking
- Total spaces: 12
- Parking features: Garage Faces Front, Garage Door Opener, Oversized, Detached, Driveway
- Garage spaces: 2
- Uncovered spaces: 10
Accessibility
- Accessibility features: None
Features
- Levels: Two
- Stories: 2
- Patio & porch: Patio, Porch, Wrap Around
- Exterior features: Bump-outs, Extensive Hardscape, Lighting
- Pool features: None
- Has view: Yes
- View description: Courtyard, Garden, Trees/Woods
Lot
- Size: 6.37 Acres
Details
- Additional structures: Above Grade, Below Grade
- Parcel number: 0908062366
- Zoning: AC
- Special conditions: Standard
- Horses can be raised: Yes
Construction
Type & style
- Home type: SingleFamily
- Architectural style: Cape Cod
- Property subtype: Single Family Residence
Materials
- Brick, Vinyl Siding
- Foundation: Brick/Mortar
- Roof: Architectural Shingle
Condition
- Excellent
- New construction: No
- Year built: 1999
Utilities & green energy
- Sewer: Private Septic Tank
- Water: Well
Community & neighborhood
Security
- Security features: Smoke Detector(s)
Location
- Region: Waldorf
- Subdivision: None Available
Other
Other facts
- Listing agreement: Exclusive Right To Sell
- Ownership: Fee Simple
- Road surface type: Black Top, Paved
Price history
| Date | Event | Price |
|---|---|---|
| 10/30/2024 | Sold | $695,000$240/sqft |
Source: Public Record Report a problem | ||
| 7/25/2024 | Sold | $695,000-0.7%$240/sqft |
Source: | ||
| 6/6/2024 | Pending sale | $699,999$242/sqft |
Source: | ||
| 5/16/2024 | Listed for sale | $699,999+213.2%$242/sqft |
Source: | ||
| 5/24/2002 | Sold | $223,500$77/sqft |
Source: Public Record Report a problem | ||
Public tax history
| Year | Property taxes | Tax assessment |
|---|---|---|
| 2025 | -- | $540,867 +6.7% |
| 2024 | $7,096 +19.7% | $506,933 +7.2% |
| 2023 | $5,927 +18.6% | $473,000 |
Find assessor info on the county website
Neighborhood: 20601
Nearby schools
GreatSchools rating
- 5/10Malcolm Elementary SchoolGrades: PK-5Distance: 2.7 mi
- 4/10John Hanson Middle SchoolGrades: 6-8Distance: 4.3 mi
- 2/10Thomas Stone High SchoolGrades: 9-12Distance: 3.7 mi
Schools provided by the listing agent
- District: Charles County Public Schools
Source: Bright MLS. This data may not be complete. We recommend contacting the local school district to confirm school assignments for this home.

Get pre-qualified for a loan
At Zillow Home Loans, we can pre-qualify you in as little as 5 minutes with no impact to your credit score.An equal housing lender. NMLS #10287.

