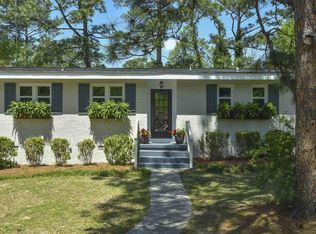Classic 3 Bedroom, 2 Bath, Forest Acres Home in Satchel Ford School District. Updated kitchen features granite counter tops, stainless appliances and recessed lights with open concept into the den. Entire interior recently painted and both bathrooms have been renovated. Formal living room with fireplace and formal dining room, hardwood floors throughout. Well appointed laundry room with lots of storage. Back patio overlooks large, private fenced in back yard surrounded by mature camellias and azaleas. Move-in Ready.
This property is off market, which means it's not currently listed for sale or rent on Zillow. This may be different from what's available on other websites or public sources.
