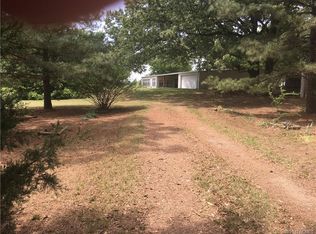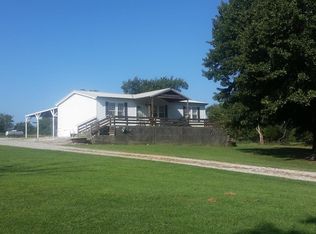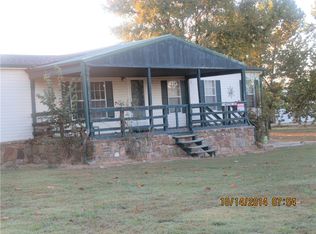This fantastic 3 Bedroom 1 Bath home is located just minutes from scenic Kerr Lake in Sequoyah County Oklahoma. The feel of this home provides true comfort of Home Sweet Home. If you prefer to stay at home you can enjoy your own back deck and above ground pool. This property has so much to offer. If you are looking for a weekend getaway or a permanent home and a place to enjoy outdoor activities on the lake or just taking in the beauty of nature this could be the place for you. Schedule your tour today
This property is off market, which means it's not currently listed for sale or rent on Zillow. This may be different from what's available on other websites or public sources.


