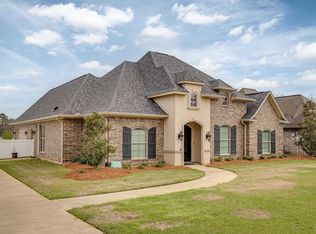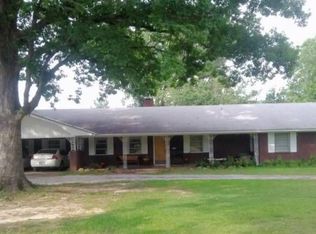Beautiful home with more amenities that can be mentioned. Open/split floor plan with U-shaped stone and granite island in the kitchen as well as a walk-in pantry. Pull out spice drawers, lazy susan, and abundance of cabinets. All appliances including 2 refrigerators remain except washer/dryer. Has security and sprinkler systems, 2-50 gallon gas water heaters, 3 full car garage with extra parking in driveway, emergency gas generator, preparations for potential pool installation. Cozy up on the screen in porch that has kitchen with an island, along with roll down vinyl shades and gas log fireplace that will keep you warm during the winter months. There are 9, 10, and 11 ft ceilings throughout and a second gas log fireplace in living room with pretty tile plank floors that look like wood. Master bath has a beautiful 6 by ft walk-in shower you have to see to believe. A walk-in tub was added to be able to take a relaxing hot bath. A large shower was added in the 3rd bedroom bath so guest could enjoy. The laundry room as lots of cabinet storage. There is 13 x 6 ft extra storage room in the house as well as an extra pantry space. Make appointment today and see the rest for yourself.
This property is off market, which means it's not currently listed for sale or rent on Zillow. This may be different from what's available on other websites or public sources.

