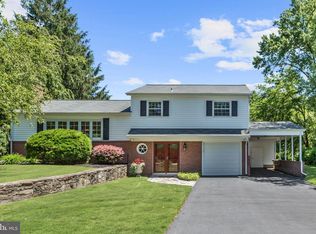A best buy in 21043! Spacious 4 level split boasts impressive list of upgrades! Gorgeous custom kitchen remodel with abundant soft close white cabinets, recessed and pendant lighting, stainless appliances, classy tile and counter. Steps from the kitchen is a great paver patio for easy grilling and outdoor dining. Stunning full bath remodel offers double sinks, handsome cabinetry, stylish tile and lighting plus a skylight. Family room with new neutral carpeting has a wood-burning fireplace with the perfect place for a flat screen TV and adjoins a huge sunroom with vaulted ceiling, new carpeting and opens to a brick patio and fenced backyard. Wall of windows in sunny living room with vaulted ceiling and carpeting over parquet floors. Lowest level has finished room with front loading washer/dryer/laundry sink + space for exercise, play or projects. Additional improvements include 6" gutters and downspouts, all exterior doors, garage addition, vinyl siding, AC unit, cement driveway and sidewalk. Desirable community with short drive to shopping, playground, dog park and more.
This property is off market, which means it's not currently listed for sale or rent on Zillow. This may be different from what's available on other websites or public sources.
