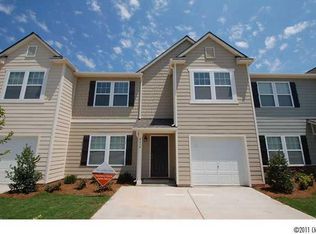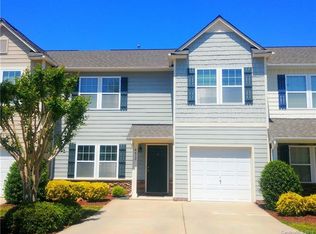Hurry before it is gone - Well maintained Townhome in a highly desired area. This Townhome offers an open concept on the main floor that is great for entertaining. It offers a spacious Kitchen with an abundance of cabinet space w/ an island and tiled backsplash, Granite countertops throughout, private fenced rear patio, an upstairs loft that is perfect for an office or play area, it also offers an oversized private master bedroom with a large walk-in closet and so much more.
This property is off market, which means it's not currently listed for sale or rent on Zillow. This may be different from what's available on other websites or public sources.


