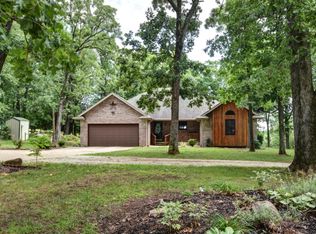Why Build when you can Buy this Grand Home at a Bargain Price!! This all Brick Beauty has so much to offer such as Grand Master Bedroom and Bath, Bedrooms(3 could be 5), Guest Bath, Formal Dining, Large Kitchen offers island w/raised bar, breakfast area w/ a bay window, large foyer, fireplace and utility on the main floor. Basement is almost a home of its own with living area, wet bar, game room, Bedroom, Bath, Storage Area and a Storm Shelter. Highlights of the Home include, raised ceiling and lots of windows with beautiful views, Add 2 Decks, a 3 car garage and location. Only a few minutes to BEAUTIFUL Stockton Lake. Priced under $74.00 per square ft !!!!
This property is off market, which means it's not currently listed for sale or rent on Zillow. This may be different from what's available on other websites or public sources.

