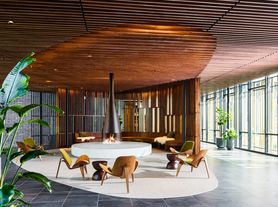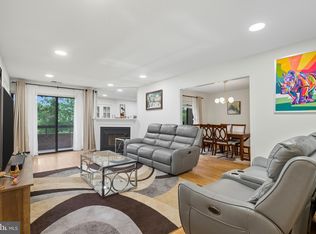Luxury Furnished One-Bedroom Duplex in Prime Bethesda Location This high-end, fully furnished, and exceptionally spacious one-bedroom, two-story apartment offers comfort, style, and curb appeal in the heart of Bethesda. Ideally located, it's just a 20-minute walk to the Metro, 15 minutes to the NIH campus, and only a 5-minute drive to both downtown Bethesda's vibrant city center and the renowned Strathmore Center for the Arts. The apartment features 1,100 square feet of luxury living space, a private entrance, a beautiful back deck overlooking a landscaped garden, and offers a perfect blend of indoor and outdoor living. Inside, you'll find a modern, oversized kitchen, two spacious bathrooms, a dedicated HVAC system, and high-end in-unit washer and dryer. Perfect for professionals seeking a peaceful retreat with quick access to all that Bethesda has to offer.
Apartment for rent
$2,750/mo
4614 Roxbury Dr, Bethesda, MD 20814
1beds
2,166sqft
Price may not include required fees and charges.
Apartment
Available now
No pets
Air conditioner, central air, electric, ceiling fan
In unit laundry
On street parking
Electric, forced air, fireplace
What's special
Private entranceLuxury living spaceLandscaped gardenModern oversized kitchenSpacious bathroomsBeautiful back deckDedicated hvac system
- 27 days |
- -- |
- -- |
Travel times
Looking to buy when your lease ends?
Get a special Zillow offer on an account designed to grow your down payment. Save faster with up to a 6% match & an industry leading APY.
Offer exclusive to Foyer+; Terms apply. Details on landing page.
Facts & features
Interior
Bedrooms & bathrooms
- Bedrooms: 1
- Bathrooms: 2
- Full bathrooms: 2
Rooms
- Room types: Family Room
Heating
- Electric, Forced Air, Fireplace
Cooling
- Air Conditioner, Central Air, Electric, Ceiling Fan
Appliances
- Included: Dryer, Microwave, Refrigerator, Washer
- Laundry: In Unit
Features
- Breakfast Area, Ceiling Fan(s), Dining Area, Eat-in Kitchen, Family Room Off Kitchen, Kitchenette, Open Floorplan, Primary Bath(s), Recessed Lighting, Upgraded Countertops
- Has basement: Yes
- Has fireplace: Yes
- Furnished: Yes
Interior area
- Total interior livable area: 2,166 sqft
Property
Parking
- Parking features: On Street
- Details: Contact manager
Features
- Exterior features: Contact manager
Details
- Parcel number: 1301145307
Construction
Type & style
- Home type: Apartment
- Architectural style: Colonial
- Property subtype: Apartment
Condition
- Year built: 1950
Utilities & green energy
- Utilities for property: Electricity, Garbage, Gas, Sewage, Water
Building
Management
- Pets allowed: No
Community & HOA
Location
- Region: Bethesda
Financial & listing details
- Lease term: Contact For Details
Price history
| Date | Event | Price |
|---|---|---|
| 10/2/2025 | Listed for rent | $2,750$1/sqft |
Source: Bright MLS #MDMC2200242 | ||
| 7/11/2025 | Sold | $1,130,000+13%$522/sqft |
Source: | ||
| 6/21/2025 | Pending sale | $999,999$462/sqft |
Source: | ||
| 6/19/2025 | Listed for sale | $999,999$462/sqft |
Source: | ||

