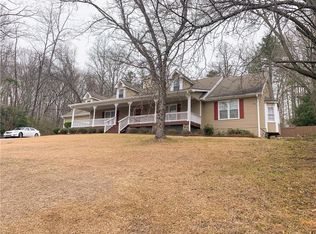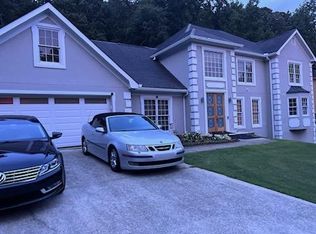Closed
Zestimate®
$483,000
4614 Riveredge Cv, Snellville, GA 30039
4beds
2,601sqft
Single Family Residence
Built in 1995
6.88 Acres Lot
$483,000 Zestimate®
$186/sqft
$2,347 Estimated rent
Home value
$483,000
$449,000 - $522,000
$2,347/mo
Zestimate® history
Loading...
Owner options
Explore your selling options
What's special
Welcome to your private oasis located at 4614 Riveredge Cove! This lovely property sits on just shy of seven acres backing up to the Yellow River, where you can walk directly to the river just through your backyard and enjoy swimming, fishing, and rafting! This property is truly a private home surrounded by trees and nature. This home features 4 bedrooms, 2 full bathrooms, and a half bath. This is a very simple floor plan, with the half bath on the main level, with all 4 bedrooms, and the 2 full bathrooms, located on the upper level, along with the laundry room! This property also has a 1,201 sqft partially finished basement that you can create into whatever you desire, along with your private entrance through the basement. Come by and check out this property today!!
Zillow last checked: 8 hours ago
Listing updated: November 24, 2025 at 05:48pm
Listed by:
Colton Hemmings 404-725-0605,
Algin Realty, Inc.
Bought with:
Stephen Wilber, 418826
Virtual Properties Realty.com
Source: GAMLS,MLS#: 10506206
Facts & features
Interior
Bedrooms & bathrooms
- Bedrooms: 4
- Bathrooms: 3
- Full bathrooms: 2
- 1/2 bathrooms: 1
Kitchen
- Features: Breakfast Area, Country Kitchen, Pantry, Solid Surface Counters
Heating
- Central
Cooling
- Central Air
Appliances
- Included: Dishwasher, Dryer, Refrigerator, Microwave, Washer
- Laundry: Upper Level
Features
- High Ceilings, Double Vanity, Soaking Tub, Other, Roommate Plan, Tile Bath, Tray Ceiling(s), Walk-In Closet(s)
- Flooring: Carpet, Hardwood, Tile
- Basement: Partial
- Attic: Pull Down Stairs
- Number of fireplaces: 1
Interior area
- Total structure area: 2,601
- Total interior livable area: 2,601 sqft
- Finished area above ground: 2,601
- Finished area below ground: 0
Property
Parking
- Total spaces: 2
- Parking features: Garage
- Has garage: Yes
Features
- Levels: Three Or More
- Stories: 3
Lot
- Size: 6.88 Acres
- Features: Cul-De-Sac, Private
Details
- Parcel number: R6006 002
Construction
Type & style
- Home type: SingleFamily
- Architectural style: Traditional
- Property subtype: Single Family Residence
Materials
- Aluminum Siding
- Roof: Composition
Condition
- Resale
- New construction: No
- Year built: 1995
Utilities & green energy
- Sewer: Septic Tank
- Water: Public
- Utilities for property: Cable Available, Electricity Available, Natural Gas Available, Water Available
Community & neighborhood
Community
- Community features: Sidewalks, Street Lights
Location
- Region: Snellville
- Subdivision: Riveredge
HOA & financial
HOA
- Has HOA: Yes
- HOA fee: $100 annually
- Services included: Maintenance Grounds
Other
Other facts
- Listing agreement: Exclusive Right To Sell
Price history
| Date | Event | Price |
|---|---|---|
| 11/24/2025 | Sold | $483,000-3.2%$186/sqft |
Source: | ||
| 10/31/2025 | Pending sale | $499,000$192/sqft |
Source: | ||
| 6/28/2025 | Price change | $499,000-2%$192/sqft |
Source: | ||
| 6/8/2025 | Price change | $509,000-3%$196/sqft |
Source: | ||
| 5/27/2025 | Price change | $525,000-6.1%$202/sqft |
Source: | ||
Public tax history
| Year | Property taxes | Tax assessment |
|---|---|---|
| 2025 | $5,245 -2.7% | $178,960 |
| 2024 | $5,389 +9.8% | $178,960 |
| 2023 | $4,906 +21.3% | $178,960 +42.5% |
Find assessor info on the county website
Neighborhood: 30039
Nearby schools
GreatSchools rating
- 5/10Anderson-Livsey Elementary SchoolGrades: PK-5Distance: 0.6 mi
- 6/10Shiloh Middle SchoolGrades: 6-8Distance: 3.4 mi
- 4/10Shiloh High SchoolGrades: 9-12Distance: 3.2 mi
Schools provided by the listing agent
- Elementary: Anderson Livsey
- Middle: Shiloh
- High: Shiloh
Source: GAMLS. This data may not be complete. We recommend contacting the local school district to confirm school assignments for this home.
Get a cash offer in 3 minutes
Find out how much your home could sell for in as little as 3 minutes with a no-obligation cash offer.
Estimated market value$483,000
Get a cash offer in 3 minutes
Find out how much your home could sell for in as little as 3 minutes with a no-obligation cash offer.
Estimated market value
$483,000

