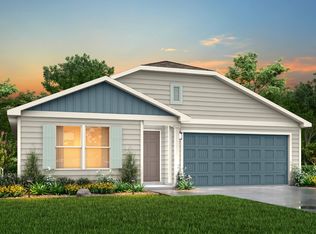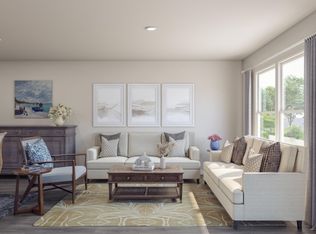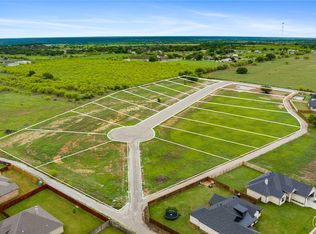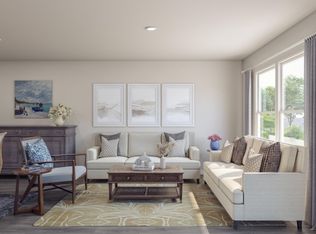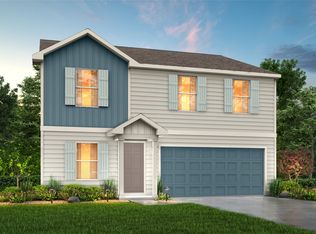4614 Ranch Rd, Brownwood, TX 76801
What's special
- 260 days |
- 133 |
- 6 |
Zillow last checked: 8 hours ago
Listing updated: December 29, 2025 at 03:04pm
Ben Caballero 888-872-6006,
HomesUSA.com
Travel times
Schedule tour
Facts & features
Interior
Bedrooms & bathrooms
- Bedrooms: 4
- Bathrooms: 3
- Full bathrooms: 2
- 1/2 bathrooms: 1
Primary bedroom
- Features: Dual Sinks, Walk-In Closet(s)
- Level: Second
- Dimensions: 14 x 13
Bedroom
- Level: Second
- Dimensions: 13 x 12
Bedroom
- Level: Second
- Dimensions: 12 x 10
Bedroom
- Level: Second
- Dimensions: 12 x 10
Bonus room
- Level: First
- Dimensions: 14 x 11
Dining room
- Level: First
- Dimensions: 11 x 9
Game room
- Level: Second
- Dimensions: 13 x 12
Kitchen
- Level: First
- Dimensions: 14 x 9
Living room
- Level: First
- Dimensions: 19 x 16
Heating
- Central, Electric
Cooling
- Central Air, Electric
Appliances
- Included: Dishwasher, Electric Range, Disposal, Microwave
Features
- Eat-in Kitchen, Open Floorplan, Pantry, Cable TV, Walk-In Closet(s)
- Flooring: Carpet, Vinyl
- Has basement: No
- Has fireplace: No
Interior area
- Total interior livable area: 2,203 sqft
Video & virtual tour
Property
Parking
- Total spaces: 2
- Parking features: Garage Faces Front
- Attached garage spaces: 2
Features
- Levels: Two
- Stories: 2
- Pool features: None
Lot
- Size: 0.36 Acres
Details
- Parcel number: 000020051492
Construction
Type & style
- Home type: SingleFamily
- Architectural style: Traditional,Detached
- Property subtype: Single Family Residence
Materials
- Foundation: Slab
- Roof: Composition
Condition
- New construction: Yes
- Year built: 2025
Details
- Builder name: National Home Corporation
Utilities & green energy
- Sewer: Public Sewer
- Water: Public
- Utilities for property: Sewer Available, Water Available, Cable Available
Community & HOA
Community
- Subdivision: Duckhorn Towne
HOA
- Has HOA: No
Location
- Region: Brownwood
Financial & listing details
- Price per square foot: $95/sqft
- Tax assessed value: $15,260
- Annual tax amount: $325
- Date on market: 4/16/2025
- Cumulative days on market: 261 days
About the community
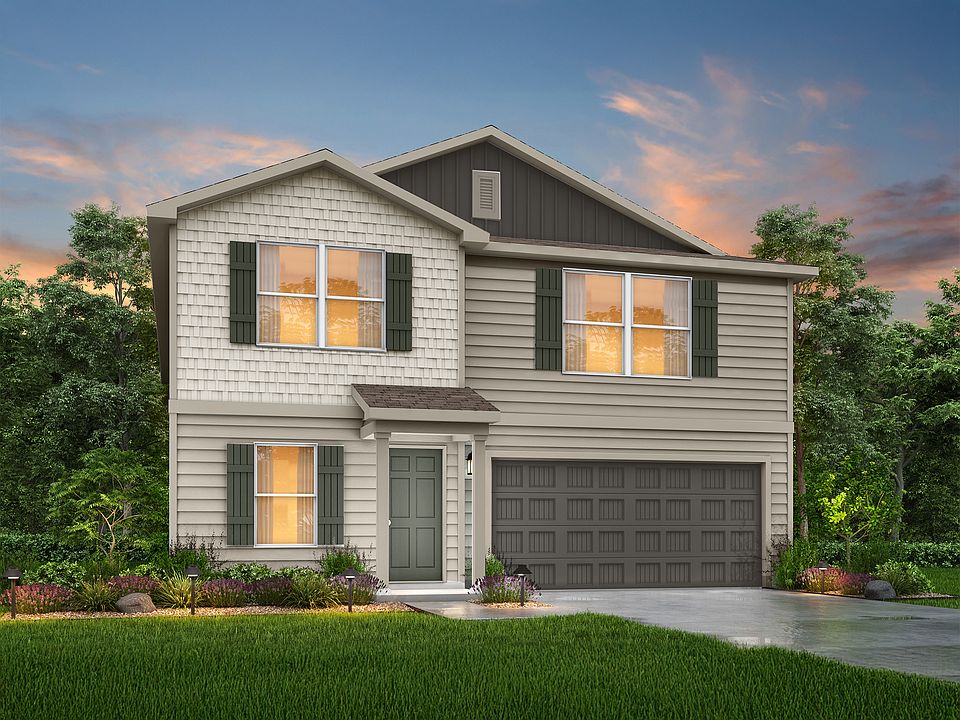
Source: National Home Corporation
6 homes in this community
Available homes
| Listing | Price | Bed / bath | Status |
|---|---|---|---|
Current home: 4614 Ranch Rd | $209,990 | 4 bed / 3 bath | Pending |
| 4604 Ranch Rd | $213,990 | 4 bed / 3 bath | Available |
| 4605 Ranch Rd | $214,490 | 4 bed / 3 bath | Available |
| 4601 Ranch Rd | $227,990 | 5 bed / 3 bath | Available |
| 4610 Ranch Rd | $239,987 | 5 bed / 3 bath | Available |
| 4609 Ranch Rd | $234,996 | 5 bed / 3 bath | Pending |
Source: National Home Corporation
Contact agent
By pressing Contact agent, you agree that Zillow Group and its affiliates, and may call/text you about your inquiry, which may involve use of automated means and prerecorded/artificial voices. You don't need to consent as a condition of buying any property, goods or services. Message/data rates may apply. You also agree to our Terms of Use. Zillow does not endorse any real estate professionals. We may share information about your recent and future site activity with your agent to help them understand what you're looking for in a home.
Learn how to advertise your homesEstimated market value
Not available
Estimated sales range
Not available
$2,708/mo
Price history
| Date | Event | Price |
|---|---|---|
| 12/29/2025 | Pending sale | $209,990$95/sqft |
Source: NTREIS #20905839 | ||
| 12/23/2025 | Price change | $209,990-2.3%$95/sqft |
Source: NTREIS #20905839 | ||
| 12/16/2025 | Price change | $214,990+1.4%$98/sqft |
Source: NTREIS #20905839 | ||
| 12/9/2025 | Price change | $212,096-0.9%$96/sqft |
Source: NTREIS #20905839 | ||
| 12/2/2025 | Price change | $213,997-0.5%$97/sqft |
Source: National Home Corporation | ||
Public tax history
| Year | Property taxes | Tax assessment |
|---|---|---|
| 2025 | -- | $15,260 |
| 2024 | $325 | $15,260 |
| 2023 | -- | $15,260 |
Find assessor info on the county website
Monthly payment
Neighborhood: 76801
Nearby schools
GreatSchools rating
- 7/10Woodland Heights Elementary SchoolGrades: PK-5Distance: 0.7 mi
- 6/10Brownwood Middle SchoolGrades: 7-8Distance: 1.1 mi
- 5/10Brownwood High SchoolGrades: 9-12Distance: 2 mi
Schools provided by the builder
- District: Brownwood High School
Source: National Home Corporation. This data may not be complete. We recommend contacting the local school district to confirm school assignments for this home.
