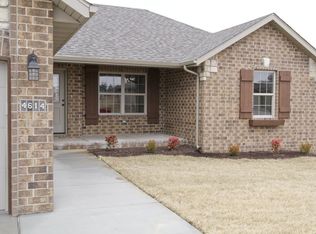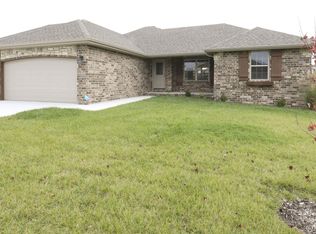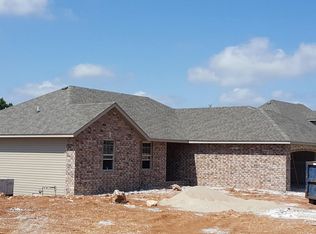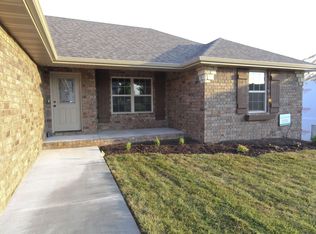Closed
Price Unknown
4614 Oneida Drive, Springfield, MO 65802
5beds
2,984sqft
Single Family Residence
Built in 2017
0.26 Acres Lot
$-- Zestimate®
$--/sqft
$2,318 Estimated rent
Home value
Not available
Estimated sales range
Not available
$2,318/mo
Zestimate® history
Loading...
Owner options
Explore your selling options
What's special
Check out this stunning 5 bedroom, 3 bath, 3 car garage home with a walkout basement in Vintage Hills. Located in West Springfield near Rutledge-Wilson Farm but inside Willard's School District. You are greeted by a charming brick front and covered front porch, as you step inside you are met with a modern open floor concept, engineered hardwood floors, granite countertops, and a touch of luxury to every room. Enjoy a seamless flow throughout the main living areas, perfect for entertaining your guests. The bedrooms are spacious, and each one has its own walk-in closet. The master bedroom is separated from the other two bedrooms on the main floor by the kitchen and living area, giving you seclusion and privacy as you wind down at night. Each floor and living room have their own gas burning fireplace with a third fireplace located outside for backyard BBQs and evening entertainment. The backyard is complete with a covered deck, patio, and privacy fence. The home also features a John Deere room for the lawn tools and can double as a workout space or extra storage. Plenty of other storage space can be found through the home including a storm shelter room enclosed with concrete walls for those spring storms. Owners also get to take full advantage of Vintage Hills community living, voted top 10 in Springfield neighborhoods, which includes a basketball court, walking and biking trails, an amazing pool and clubhouse, and complimentary trash service. Make sure to put this home on your must-see list and come check it out!
Zillow last checked: 8 hours ago
Listing updated: January 22, 2026 at 11:56am
Listed by:
Revoir Real Estate Group 417-507-1313,
EXP Realty LLC
Bought with:
Jackie Nelson, 2019031979
Coldwell Banker Show-Me Properties
Source: SOMOMLS,MLS#: 60270200
Facts & features
Interior
Bedrooms & bathrooms
- Bedrooms: 5
- Bathrooms: 3
- Full bathrooms: 3
Heating
- Forced Air, Central, Natural Gas
Cooling
- Central Air, Ceiling Fan(s)
Appliances
- Included: Dishwasher, Free-Standing Electric Oven, Microwave, Disposal
- Laundry: Main Level, W/D Hookup
Features
- Internet - Fiber Optic, Marble Counters, Granite Counters, Tray Ceiling(s), High Ceilings, Walk-In Closet(s), Walk-in Shower, High Speed Internet
- Flooring: Carpet, Engineered Hardwood, Tile
- Windows: Double Pane Windows
- Basement: Concrete,Finished,Walk-Out Access,Full
- Has fireplace: Yes
- Fireplace features: Family Room, Two or More, Stone, Brick, Gas, Outside, Living Room
Interior area
- Total structure area: 2,984
- Total interior livable area: 2,984 sqft
- Finished area above ground: 1,492
- Finished area below ground: 1,492
Property
Parking
- Total spaces: 3
- Parking features: Driveway, Garage Faces Front, Garage Door Opener
- Attached garage spaces: 3
- Has uncovered spaces: Yes
Features
- Levels: One
- Stories: 1
- Patio & porch: Covered, Front Porch, Deck
- Exterior features: Rain Gutters
- Fencing: Privacy,Wood
- Has view: Yes
- View description: City
Lot
- Size: 0.26 Acres
- Dimensions: 80 x 140
- Features: Sprinklers In Front, Landscaped, Sprinklers In Rear, Curbs
Details
- Parcel number: 881330400305
Construction
Type & style
- Home type: SingleFamily
- Property subtype: Single Family Residence
Materials
- Brick, Vinyl Siding, Stone
- Foundation: Poured Concrete
- Roof: Composition
Condition
- Year built: 2017
Utilities & green energy
- Sewer: Public Sewer
- Water: Public
- Utilities for property: Cable Available
Green energy
- Energy efficient items: HVAC, High Efficiency - 90%+, Appliances, Water Heater
Community & neighborhood
Security
- Security features: Security System, Smoke Detector(s), Carbon Monoxide Detector(s)
Location
- Region: Springfield
- Subdivision: Vintage Hills
HOA & financial
HOA
- HOA fee: $532 annually
- Services included: Common Area Maintenance, Clubhouse, Basketball Court, Trash, Pool
Other
Other facts
- Listing terms: Cash,VA Loan,FHA,Conventional
- Road surface type: Asphalt
Price history
| Date | Event | Price |
|---|---|---|
| 9/9/2024 | Sold | -- |
Source: | ||
| 8/9/2024 | Pending sale | $415,000$139/sqft |
Source: | ||
| 7/6/2024 | Price change | $415,000-2.4%$139/sqft |
Source: | ||
| 6/7/2024 | Listed for sale | $425,000+965.2%$142/sqft |
Source: | ||
| 2/6/2009 | Listing removed | $39,900$13/sqft |
Source: Coldwell Banker** #802503 Report a problem | ||
Public tax history
Tax history is unavailable.
Neighborhood: 65802
Nearby schools
GreatSchools rating
- 6/10Willard Orchard Hills Elementary SchoolGrades: PK-4Distance: 0.7 mi
- 8/10Willard Middle SchoolGrades: 7-8Distance: 8.5 mi
- 9/10Willard High SchoolGrades: 9-12Distance: 8.1 mi
Schools provided by the listing agent
- Elementary: WD Orchard Hills
- Middle: Willard
- High: Willard
Source: SOMOMLS. This data may not be complete. We recommend contacting the local school district to confirm school assignments for this home.



