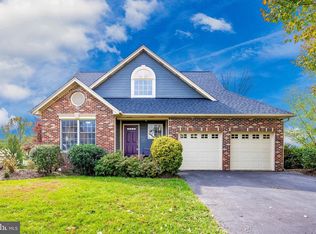Sold for $525,000 on 09/19/25
Zestimate®
$525,000
4614 Newington Rd, Jefferson, MD 21755
3beds
1,586sqft
Single Family Residence
Built in 1991
0.3 Acres Lot
$525,000 Zestimate®
$331/sqft
$2,725 Estimated rent
Home value
$525,000
$494,000 - $557,000
$2,725/mo
Zestimate® history
Loading...
Owner options
Explore your selling options
What's special
Don’t miss this beautifully maintained Ausherman-built home located in the highly sought-after Copperfield community. This property offers peace of mind with major updates already taken care of, including a newer roof, HVAC system, and gas water heater. The kitchen features updated granite countertops, adding a modern touch to the heart of the home. With three bedrooms and two and a half baths, this home provides comfortable living throughout. The spacious owner’s suite includes cathedral ceilings, a private bath, and plenty of natural light. Step outside to enjoy the newly installed (2024) Trex deck with walk-down stairs leading to a fully fenced, private backyard, which is perfect for relaxing or entertaining. The attached two-car garage adds convenience and additional storage. Enjoy a low monthly HOA fee, which includes trash service. Located in the desirable Valley Elementary school district and just minutes from the MARC Train, the Virginia border, and I-340, this location is perfect for commuters. Homes in Copperfield don’t last long—schedule your tour today!
Zillow last checked: 8 hours ago
Listing updated: September 19, 2025 at 05:44am
Listed by:
Ryan Lancaster 301-606-4874,
Long & Foster Real Estate, Inc.,
Co-Listing Agent: Michael B. Carpel 240-344-8374,
Long & Foster Real Estate, Inc.
Bought with:
Jeff Bonilla, SP40003856
Compass
Source: Bright MLS,MLS#: MDFR2067270
Facts & features
Interior
Bedrooms & bathrooms
- Bedrooms: 3
- Bathrooms: 3
- Full bathrooms: 2
- 1/2 bathrooms: 1
- Main level bathrooms: 1
Primary bedroom
- Features: Flooring - Carpet
- Level: Upper
- Area: 168 Square Feet
- Dimensions: 12 x 14
Bedroom 2
- Features: Flooring - Carpet
- Level: Upper
- Area: 110 Square Feet
- Dimensions: 10 x 11
Bedroom 3
- Features: Flooring - Carpet
- Level: Upper
- Area: 121 Square Feet
- Dimensions: 11 x 11
Dining room
- Level: Main
- Area: 132 Square Feet
- Dimensions: 11 x 12
Kitchen
- Level: Main
- Area: 154 Square Feet
- Dimensions: 11 x 14
Living room
- Level: Main
- Area: 192 Square Feet
- Dimensions: 12 x 16
Heating
- Forced Air, Natural Gas
Cooling
- Central Air, Electric
Appliances
- Included: Microwave, Dishwasher, Dryer, Refrigerator, Disposal, Oven/Range - Electric, Gas Water Heater
- Laundry: Lower Level
Features
- Chair Railings, Dining Area, Formal/Separate Dining Room, Built-in Features, Open Floorplan, Kitchen Island, Kitchen - Table Space, Eat-in Kitchen, Recessed Lighting, Upgraded Countertops, Ceiling Fan(s), Bathroom - Tub Shower, Dry Wall
- Flooring: Carpet, Hardwood, Wood
- Doors: Insulated
- Windows: Double Pane Windows, Bay/Bow
- Basement: Full,Heated,Unfinished,Walk-Out Access
- Has fireplace: No
Interior area
- Total structure area: 1,586
- Total interior livable area: 1,586 sqft
- Finished area above ground: 1,586
- Finished area below ground: 0
Property
Parking
- Total spaces: 2
- Parking features: Garage Faces Front, Asphalt, Attached, Driveway
- Attached garage spaces: 2
- Has uncovered spaces: Yes
Accessibility
- Accessibility features: None
Features
- Levels: Three
- Stories: 3
- Patio & porch: Deck, Porch
- Pool features: None
- Fencing: Back Yard
- Has view: Yes
- View description: Mountain(s)
Lot
- Size: 0.30 Acres
- Features: Front Yard, Rear Yard, Private, Landscaped
Details
- Additional structures: Above Grade, Below Grade
- Parcel number: 1114320105
- Zoning: R3
- Special conditions: Standard
Construction
Type & style
- Home type: SingleFamily
- Architectural style: Colonial
- Property subtype: Single Family Residence
Materials
- Brick, Vinyl Siding
- Foundation: Block
- Roof: Architectural Shingle
Condition
- Excellent
- New construction: No
- Year built: 1991
Utilities & green energy
- Sewer: Public Sewer
- Water: Public
Community & neighborhood
Location
- Region: Jefferson
- Subdivision: Copperfield
HOA & financial
HOA
- Has HOA: Yes
- HOA fee: $250 semi-annually
- Services included: Trash, Common Area Maintenance
- Association name: SWANK PROPERTIES
Other
Other facts
- Listing agreement: Exclusive Right To Sell
- Ownership: Fee Simple
Price history
| Date | Event | Price |
|---|---|---|
| 9/19/2025 | Sold | $525,000+0%$331/sqft |
Source: | ||
| 8/23/2025 | Contingent | $524,900$331/sqft |
Source: | ||
| 8/11/2025 | Listed for sale | $524,900+40%$331/sqft |
Source: | ||
| 1/25/2021 | Sold | $375,000+0%$236/sqft |
Source: | ||
| 12/28/2020 | Pending sale | $374,990$236/sqft |
Source: | ||
Public tax history
| Year | Property taxes | Tax assessment |
|---|---|---|
| 2025 | $4,869 +10.8% | $391,267 +8.8% |
| 2024 | $4,393 +11.7% | $359,500 +7.1% |
| 2023 | $3,932 +7.7% | $335,533 -6.7% |
Find assessor info on the county website
Neighborhood: 21755
Nearby schools
GreatSchools rating
- 9/10Valley Elementary SchoolGrades: PK-5Distance: 0.4 mi
- 5/10Brunswick Middle SchoolGrades: 6-8Distance: 4.2 mi
- 6/10Brunswick High SchoolGrades: 9-12Distance: 4.1 mi
Schools provided by the listing agent
- Elementary: Valley
- Middle: Brunswick
- High: Brunswick
- District: Frederick County Public Schools
Source: Bright MLS. This data may not be complete. We recommend contacting the local school district to confirm school assignments for this home.

Get pre-qualified for a loan
At Zillow Home Loans, we can pre-qualify you in as little as 5 minutes with no impact to your credit score.An equal housing lender. NMLS #10287.
Sell for more on Zillow
Get a free Zillow Showcase℠ listing and you could sell for .
$525,000
2% more+ $10,500
With Zillow Showcase(estimated)
$535,500