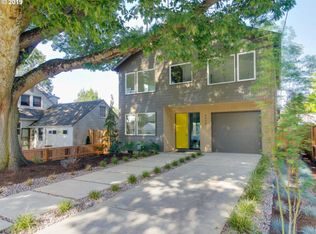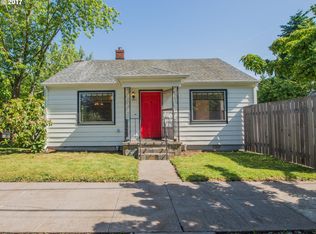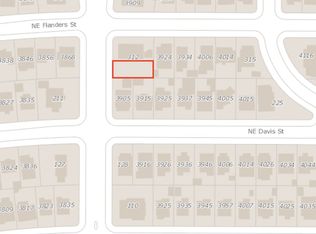Sold
$745,000
4614 NE 40th Ave, Portland, OR 97211
3beds
2,549sqft
Residential, Single Family Residence
Built in 1941
4,791.6 Square Feet Lot
$735,600 Zestimate®
$292/sqft
$3,359 Estimated rent
Home value
$735,600
$699,000 - $772,000
$3,359/mo
Zestimate® history
Loading...
Owner options
Explore your selling options
What's special
This 1941 Star, Quality Built & Impeccably Maintained Beaumont -Wilshire 3 bed (all above grade) 2 bath Bungalow/Cape Cod is perfectly located to experience the quiet neighborhood being just off the bike path & within walking distance of some of the best restaurants, farmers markets, parks & cultural events inner NE Portland has to offer. The main floor Primary boasts tasteful updates including an expansive walk-in closet,spa-like walk-in shower, & a private reading room all bathed in natural light from windows & the skylights above. The lower level opens to a finished family room & back-room for a "cool" office space & Wine Cellar. Use your imagination with the unfinished space to increase your living area or store your recreational equipment. Preservation & Appreciation for the 40's quality build evident in original kitchen cabinets, refinished oak floors throughout the main & refinished fir on stairs & upper floor. Rejuvenation & Schoolhouse light fixtures adorn the home, paying homage to the timelessness of classic quality & style. [Home Energy Score = 2. HES Report at https://rpt.greenbuildingregistry.com/hes/OR10215499]
Zillow last checked: 8 hours ago
Listing updated: June 21, 2023 at 04:28pm
Listed by:
Jeanine Dixon 503-288-2576,
Windermere Realty Trust
Bought with:
Simonne Shelby
HomeSmart Realty Group
Source: RMLS (OR),MLS#: 23024684
Facts & features
Interior
Bedrooms & bathrooms
- Bedrooms: 3
- Bathrooms: 2
- Full bathrooms: 2
- Main level bathrooms: 2
Primary bedroom
- Features: Bathroom, Dressing Room, Hardwood Floors, Skylight, Double Sinks, Marble, Tile Floor, Walkin Closet, Walkin Shower
- Level: Main
- Area: 132
- Dimensions: 11 x 12
Bedroom 2
- Features: Hardwood Floors
- Level: Main
- Area: 99
- Dimensions: 9 x 11
Bedroom 3
- Features: Walkin Closet, Wood Floors
- Level: Upper
- Area: 266
- Dimensions: 14 x 19
Dining room
- Features: Bay Window, Bookcases
- Level: Main
- Area: 100
- Dimensions: 10 x 10
Family room
- Features: Closet, Engineered Hardwood
- Level: Lower
- Area: 286
- Dimensions: 13 x 22
Kitchen
- Features: Dishwasher, Double Oven
- Level: Main
- Area: 132
- Width: 12
Living room
- Features: Fireplace, Hardwood Floors
- Level: Main
- Area: 208
- Dimensions: 13 x 16
Heating
- Forced Air, Fireplace(s), Forced Air 90
Cooling
- Central Air
Appliances
- Included: Dishwasher, Free-Standing Range, Washer/Dryer, Double Oven, Electric Water Heater
Features
- Walk-In Closet(s), Bookcases, Closet, Bathroom, Dressing Room, Double Vanity, Marble, Walkin Shower
- Flooring: Engineered Hardwood, Hardwood, Wood, Tile
- Windows: Double Pane Windows, Bay Window(s), Skylight(s)
- Basement: Full,Partially Finished,Storage Space
- Number of fireplaces: 1
- Fireplace features: Wood Burning
Interior area
- Total structure area: 2,549
- Total interior livable area: 2,549 sqft
Property
Parking
- Total spaces: 1
- Parking features: Driveway, Off Street, Converted Garage, Detached
- Garage spaces: 1
- Has uncovered spaces: Yes
Accessibility
- Accessibility features: Main Floor Bedroom Bath, Natural Lighting, Walkin Shower, Accessibility
Features
- Levels: Two
- Stories: 3
- Patio & porch: Patio
- Exterior features: Garden, Yard
- Fencing: Fenced
Lot
- Size: 4,791 sqft
- Features: Level, Trees, Sprinkler, SqFt 5000 to 6999
Details
- Additional structures: Workshop
- Parcel number: R171093
- Zoning: R-5
Construction
Type & style
- Home type: SingleFamily
- Architectural style: Bungalow
- Property subtype: Residential, Single Family Residence
Materials
- Cement Siding, Added Wall Insulation
- Foundation: Concrete Perimeter
- Roof: Composition
Condition
- Updated/Remodeled
- New construction: No
- Year built: 1941
Utilities & green energy
- Gas: Gas
- Sewer: Public Sewer
- Water: Public
Community & neighborhood
Security
- Security features: None, Fire Sprinkler System
Location
- Region: Portland
Other
Other facts
- Listing terms: Cash,Conventional
- Road surface type: Paved
Price history
| Date | Event | Price |
|---|---|---|
| 6/21/2023 | Sold | $745,000+2.8%$292/sqft |
Source: | ||
| 6/5/2023 | Pending sale | $725,000$284/sqft |
Source: | ||
| 6/1/2023 | Listed for sale | $725,000+866.7%$284/sqft |
Source: | ||
| 10/3/1997 | Sold | $75,000$29/sqft |
Source: Public Record | ||
Public tax history
| Year | Property taxes | Tax assessment |
|---|---|---|
| 2025 | $6,577 +3.7% | $244,080 +3% |
| 2024 | $6,340 +31% | $236,970 +29.8% |
| 2023 | $4,839 +2.2% | $182,610 +3% |
Find assessor info on the county website
Neighborhood: Beaumont-Wilshire
Nearby schools
GreatSchools rating
- 9/10Vernon Elementary SchoolGrades: PK-8Distance: 1.1 mi
- 4/10Leodis V. McDaniel High SchoolGrades: 9-12Distance: 2.2 mi
- 5/10Jefferson High SchoolGrades: 9-12Distance: 2.4 mi
Schools provided by the listing agent
- Elementary: Vernon
- Middle: Vernon
- High: Leodis Mcdaniel,Jefferson
Source: RMLS (OR). This data may not be complete. We recommend contacting the local school district to confirm school assignments for this home.
Get a cash offer in 3 minutes
Find out how much your home could sell for in as little as 3 minutes with a no-obligation cash offer.
Estimated market value
$735,600
Get a cash offer in 3 minutes
Find out how much your home could sell for in as little as 3 minutes with a no-obligation cash offer.
Estimated market value
$735,600


