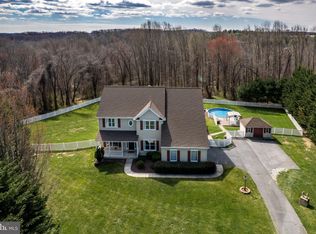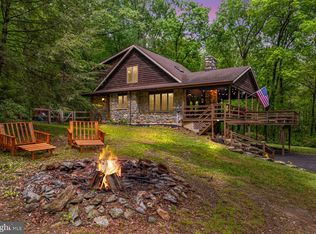Sold for $835,000
$835,000
4614 Gross Mill Rd, Hampstead, MD 21074
5beds
4,330sqft
Single Family Residence
Built in 2004
3.97 Acres Lot
$875,300 Zestimate®
$193/sqft
$3,880 Estimated rent
Home value
$875,300
$805,000 - $954,000
$3,880/mo
Zestimate® history
Loading...
Owner options
Explore your selling options
What's special
Welcome to 4614 Gross Mill Rd in Hampstead where “home” feels more like a VACATION. Situated on just under 4 acres, this custom built and meticulously cared for 5-bedroom home is the ultimate home for entertainers. Guests are welcomed into an open concept main living area with floor to ceiling Andersen windows. This home also offers an eat-in kitchen with an island, a double oven, granite countertops and significant cabinet space. Upstairs, you will find a larger-than-life primary bedroom with new flooring and a primary bathroom with a double sink, standing shower and soaking tub. Three more bedrooms, a bathroom and a laundry room complete the upstairs space! Significant storage space, a bonus room and a FULL bathroom are just the beginning of this finished walkout basement. The basement is also home to a temperature controlled, fireproof, safe room protected with a keypad lock! In addition to the two-car garage attached to the home, a 30x40 detached garage with electricity offers plenty of space for storage – it also houses a heated office! An electric pet fence installed at the property. 2 New HVAC systems (2024) & High-speed Internet - Schedule your showing today!
Zillow last checked: 8 hours ago
Listing updated: November 18, 2024 at 04:01pm
Listed by:
Chelsea Smith 443-974-5848,
VYBE Realty
Bought with:
Christy Staruk, 532004
RE/MAX Ikon
Source: Bright MLS,MLS#: MDCR2020440
Facts & features
Interior
Bedrooms & bathrooms
- Bedrooms: 5
- Bathrooms: 5
- Full bathrooms: 3
- 1/2 bathrooms: 2
- Main level bathrooms: 2
- Main level bedrooms: 1
Basement
- Area: 1382
Heating
- Heat Pump, Electric
Cooling
- Central Air, Electric
Appliances
- Included: Dishwasher, Cooktop, Dryer, Washer, Refrigerator, Double Oven, Water Heater
Features
- Attic, Eat-in Kitchen, Kitchen Island, Pantry, Walk-In Closet(s), 2 Story Ceilings
- Flooring: Ceramic Tile, Luxury Vinyl, Hardwood
- Basement: Finished,Walk-Out Access,Other,Interior Entry
- Number of fireplaces: 1
- Fireplace features: Gas/Propane
Interior area
- Total structure area: 5,082
- Total interior livable area: 4,330 sqft
- Finished area above ground: 3,700
- Finished area below ground: 630
Property
Parking
- Total spaces: 4
- Parking features: Storage, Garage Faces Side, Garage Door Opener, Inside Entrance, Asphalt, Attached, Detached, Driveway
- Attached garage spaces: 4
- Has uncovered spaces: Yes
Accessibility
- Accessibility features: Other
Features
- Levels: Three
- Stories: 3
- Has private pool: Yes
- Pool features: Above Ground, Private
Lot
- Size: 3.97 Acres
Details
- Additional structures: Above Grade, Below Grade
- Parcel number: 0708023735
- Zoning: R
- Special conditions: Standard
Construction
Type & style
- Home type: SingleFamily
- Architectural style: Contemporary
- Property subtype: Single Family Residence
Materials
- Aluminum Siding, Stone, Vinyl Siding
- Foundation: Block
- Roof: Shingle
Condition
- New construction: No
- Year built: 2004
Utilities & green energy
- Sewer: On Site Septic
- Water: Well
Community & neighborhood
Location
- Region: Hampstead
- Subdivision: Hampstead
Other
Other facts
- Listing agreement: Exclusive Right To Sell
- Listing terms: Conventional,Cash
- Ownership: Fee Simple
Price history
| Date | Event | Price |
|---|---|---|
| 7/19/2024 | Sold | $835,000-1.8%$193/sqft |
Source: | ||
| 6/15/2024 | Pending sale | $849,900$196/sqft |
Source: | ||
| 6/3/2024 | Price change | $849,900-5.6%$196/sqft |
Source: | ||
| 5/30/2024 | Listed for sale | $899,900+1024.9%$208/sqft |
Source: | ||
| 8/14/2001 | Sold | $80,000$18/sqft |
Source: Public Record Report a problem | ||
Public tax history
| Year | Property taxes | Tax assessment |
|---|---|---|
| 2025 | $6,708 +6.2% | $588,300 +5.2% |
| 2024 | $6,318 +5.5% | $559,133 +5.5% |
| 2023 | $5,989 +5.8% | $529,967 +5.8% |
Find assessor info on the county website
Neighborhood: 21074
Nearby schools
GreatSchools rating
- 5/10Manchester Elementary SchoolGrades: PK-5Distance: 3.8 mi
- 6/10North Carroll Middle SchoolGrades: 6-8Distance: 2.2 mi
- 8/10Manchester Valley High SchoolGrades: 9-12Distance: 3.2 mi
Schools provided by the listing agent
- District: Carroll County Public Schools
Source: Bright MLS. This data may not be complete. We recommend contacting the local school district to confirm school assignments for this home.
Get a cash offer in 3 minutes
Find out how much your home could sell for in as little as 3 minutes with a no-obligation cash offer.
Estimated market value$875,300
Get a cash offer in 3 minutes
Find out how much your home could sell for in as little as 3 minutes with a no-obligation cash offer.
Estimated market value
$875,300

