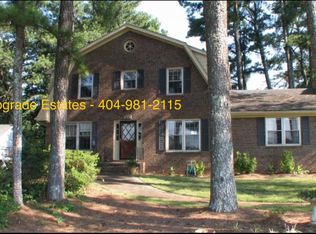Closed
$375,000
4614 Glore Rd SW, Mableton, GA 30126
3beds
1,784sqft
Single Family Residence, Residential
Built in 1975
0.57 Acres Lot
$391,900 Zestimate®
$210/sqft
$2,627 Estimated rent
Home value
$391,900
$372,000 - $411,000
$2,627/mo
Zestimate® history
Loading...
Owner options
Explore your selling options
What's special
This mid-century ranch is located on a perfect outdoor oasis situated right on a corner lot. Walk into an open concept floorplan perfect for entertaining guests. The kitchen is adorned with granite countertops, a dual sink, stainless steel appliances, and ample counter and cabinet space. This home offers 3 spacious bedrooms with an additional flex room off the garage that is currently being used as an office. A large soaking tub and separate walk-in shower can be found in the secondary bathroom, and the primary bedroom features 2 walk-in closets. Head out back to enjoy the warm Spring weather in the screened in back porch or grilling your meat of choice on the back patio. The robust, fenced in backyard offers endless possibilities and a 2-story shed offers storage space for a riding lawn mower, gardening tools, and landscaping gear. This property sits less than a mile from a Lidl, Kroger, Publix, and Aldi as well as various restaurants, gas stations, and convenience stores. Become a part of Mableton’s growth and development by calling this place home today!
Zillow last checked: 8 hours ago
Listing updated: May 17, 2023 at 11:00pm
Listing Provided by:
Kristina Kapeller,
RE/MAX Metro Atlanta Cityside,
Harrison Thornhill,
RE/MAX Metro Atlanta Cityside
Bought with:
Ali Van Dillen, 388243
Ansley Real Estate| Christie's International Real Estate
Source: FMLS GA,MLS#: 7204259
Facts & features
Interior
Bedrooms & bathrooms
- Bedrooms: 3
- Bathrooms: 2
- Full bathrooms: 2
- Main level bathrooms: 2
- Main level bedrooms: 3
Primary bedroom
- Features: Master on Main
- Level: Master on Main
Bedroom
- Features: Master on Main
Primary bathroom
- Features: Shower Only
Dining room
- Features: Open Concept
Kitchen
- Features: Pantry, Stone Counters
Heating
- Natural Gas
Cooling
- Central Air
Appliances
- Included: Dishwasher, Double Oven, Gas Range, Microwave, Refrigerator
- Laundry: In Kitchen, Laundry Room
Features
- Walk-In Closet(s)
- Flooring: Hardwood
- Windows: Bay Window(s), Plantation Shutters
- Basement: Crawl Space
- Number of fireplaces: 1
- Fireplace features: Factory Built, Gas Starter, Living Room
- Common walls with other units/homes: No Common Walls
Interior area
- Total structure area: 1,784
- Total interior livable area: 1,784 sqft
Property
Parking
- Total spaces: 2
- Parking features: Attached, Driveway, Garage, Garage Door Opener, Level Driveway
- Attached garage spaces: 2
- Has uncovered spaces: Yes
Accessibility
- Accessibility features: Accessible Entrance
Features
- Levels: One
- Stories: 1
- Patio & porch: Front Porch, Patio, Screened
- Exterior features: None
- Pool features: None
- Spa features: None
- Fencing: Fenced
- Has view: Yes
- View description: Other
- Waterfront features: None
- Body of water: None
Lot
- Size: 0.57 Acres
- Dimensions: 100 x 125
- Features: Level, Private
Details
- Additional structures: Outbuilding
- Parcel number: 19107300400
- Other equipment: None
- Horse amenities: None
Construction
Type & style
- Home type: SingleFamily
- Architectural style: Ranch
- Property subtype: Single Family Residence, Residential
Materials
- Brick 4 Sides
- Foundation: Slab
- Roof: Shingle
Condition
- Resale
- New construction: No
- Year built: 1975
Utilities & green energy
- Electric: None
- Sewer: Septic Tank
- Water: Public
- Utilities for property: Cable Available, Electricity Available, Natural Gas Available, Phone Available, Water Available
Green energy
- Energy efficient items: None
- Energy generation: None
Community & neighborhood
Security
- Security features: Closed Circuit Camera(s), Smoke Detector(s)
Community
- Community features: None
Location
- Region: Mableton
- Subdivision: Briarcliff Estates
Other
Other facts
- Road surface type: Paved
Price history
| Date | Event | Price |
|---|---|---|
| 5/15/2023 | Sold | $375,000+7.1%$210/sqft |
Source: | ||
| 4/25/2023 | Pending sale | $350,000$196/sqft |
Source: | ||
| 4/24/2023 | Contingent | $350,000$196/sqft |
Source: | ||
| 4/20/2023 | Listed for sale | $350,000+40%$196/sqft |
Source: | ||
| 12/15/2017 | Listing removed | $250,000$140/sqft |
Source: KELLER WILLIAMS REALTY CITYSIDE #5928376 Report a problem | ||
Public tax history
| Year | Property taxes | Tax assessment |
|---|---|---|
| 2024 | $3,561 +39% | $127,120 |
| 2023 | $2,561 -3.7% | $127,120 +20.2% |
| 2022 | $2,659 0% | $105,740 |
Find assessor info on the county website
Neighborhood: 30126
Nearby schools
GreatSchools rating
- 3/10Mableton Elementary SchoolGrades: PK-5Distance: 1.1 mi
- 6/10Floyd Middle SchoolGrades: 6-8Distance: 0.5 mi
- 4/10South Cobb High SchoolGrades: 9-12Distance: 1.7 mi
Schools provided by the listing agent
- Elementary: Mableton
- Middle: Floyd
- High: South Cobb
Source: FMLS GA. This data may not be complete. We recommend contacting the local school district to confirm school assignments for this home.
Get a cash offer in 3 minutes
Find out how much your home could sell for in as little as 3 minutes with a no-obligation cash offer.
Estimated market value
$391,900
Get a cash offer in 3 minutes
Find out how much your home could sell for in as little as 3 minutes with a no-obligation cash offer.
Estimated market value
$391,900
