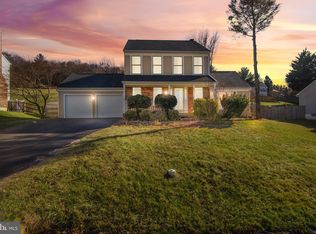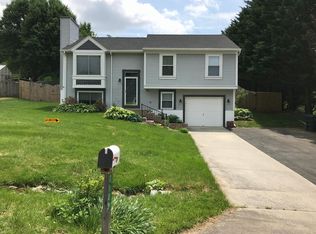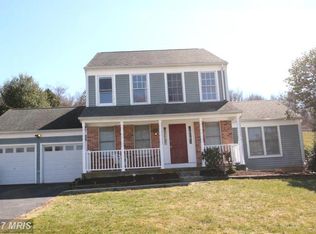You must see this beautifully remodeled home. The stunning white oak flooring throughout the entire home, excluding the basement, sets the tone for this farmhouse modern vibe remodel. The main living room with a wood burning fireplace leads into the dining room with a large picture window overlooking the wooded yard. Step into the newly remodeled kitchen (2018) with wainscotting on the ceiling, recessed lights, stainless steel appliances and granite countertops. Step down into the cozy family room with a large stone fireplace with wood stove insert. New cable railings separate the kitchen from the family, are on the staircase leading to the 2nd level and in the primary bedroom. The primary bedroom offers a sitting room, white oak flooring and a spa-like bathroom (completed in 2022). There are 3 generously sized bedrooms, a full bath and laundry room, with barn doors. The lower level is a great carpeted space that is a 2nd family/game room wit, an antique pool table and dart board are already in place. There is also a full bath and storage room in the lower level. Now let's talk about the exterior! The lot is 2.88 acres and is fully fenced (the property extends beyond the fencing on the left side and rear). There is a 45 ft deck across the back of the home and stamped concrete porch across the front. There is also a 2 car attached garage, a shed and a long driveway for multiple cars. Save on your energy bills with the Vivint Solar panels that are installed on the rear of the home. Come sit on the front porch and enjoy the spectacular sunsets and views of the Middletown Valley and South Mountain. You will fall in love with this home!! There is a solar panel lease agreement in place that the new buyers must qualify for. Includes a one year Cinch Home Warranty. Sellers would like a 60-90 day rent back.
This property is off market, which means it's not currently listed for sale or rent on Zillow. This may be different from what's available on other websites or public sources.



