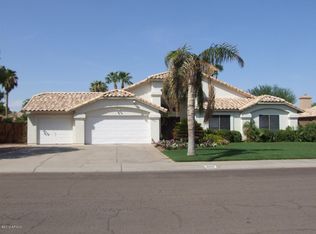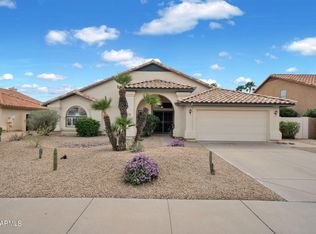Stunning 4-Bedroom (1 bedroom converted to office room) Home in Prime Phoenix Location Welcome to this beautifully single-family home located in the desirable Tatum Canyon neighborhood. This spacious 4-bedroom, 2-bathroom residence offers 2,184 square feet of comfortable living space on an oversized 0.32-acre lot. Interior Features: * Open floor plan with 24-inch tile flooring and designer paint * Modern kitchen equipped with white shaker cabinets, quartz countertops, gas range, and stainless steel appliances *Generously sized master bedroom featuring an en-suite bathroom and walk-in closet *Vaulted ceilings, updated light fixtures, and a cozy fireplace Exterior Features: * Expansive, well-manicured backyard * RV gate providing convenient storage for recreational vehicles * Covered patio perfect for outdoor entertaining Additional Amenities: * 2-car garage with electric door opener * Energy-efficient features including sunscreens and double-pane windows * Located near bus stops and biking/walking paths Community and Location: Situated in the Paradise Valley Unified School District, this home is close to Whispering Wind Academy, Sunrise Middle School, and Paradise Valley High School. Enjoy easy access to local amenities, shopping centers, and recreational areas. Don't miss the opportunity to make this meticulously maintained home your next residence! * Renter is responsible for landscaping and utilities, and smoking inside is NOT allowed * $40 per pet monthly is waived as it's $18+ months * Renters insurance is required with a minimum $100k liability limit
This property is off market, which means it's not currently listed for sale or rent on Zillow. This may be different from what's available on other websites or public sources.

