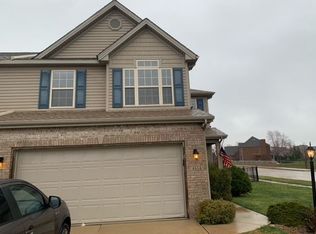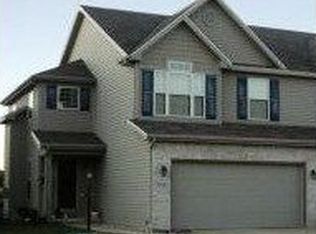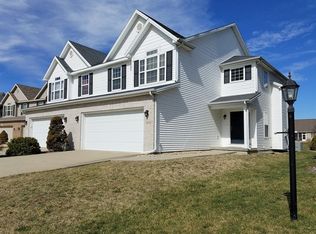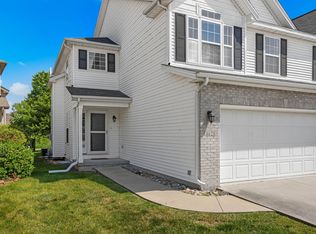Move in ready house with multiple custom upgrades, enjoy the open floor plan, beautiful hardwood floors, vaulted ceilings, and a fully finished basement with home theater projector, screen and built in surround sound. Spacious master suite with private bath and double closets. 2 additional bedrooms and a full bath plus computer nook/loft area round out the 2nd floor. Brand new roof Nov 2020, newer AC, Freshly painted, new Carpet. This property sits on an extra large corner lot that is fully iron fenced with extensive landscaping and wide open view of commons. Convenient SW Champaign location, extremely sort after sub division of ironwood. Don't miss this exceptional home!
This property is off market, which means it's not currently listed for sale or rent on Zillow. This may be different from what's available on other websites or public sources.




