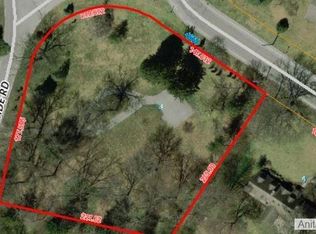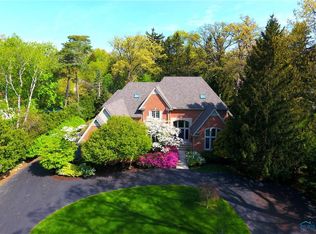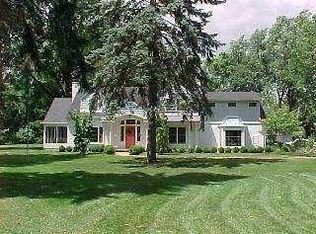Phenomenal "Estate Section" home on over an acre lot. First floor master suite with his and her walk-in closets. Old world charm in the den with custom built-ins. Open great room with bar opens to a lavish kitchen with lots of custom cabinetry. Additional office on first floor. Four bedrooms and study on the second level. Finished rec room. Numerous updates in 2019. Eight car garage. Beautiful private rear yard.
This property is off market, which means it's not currently listed for sale or rent on Zillow. This may be different from what's available on other websites or public sources.


