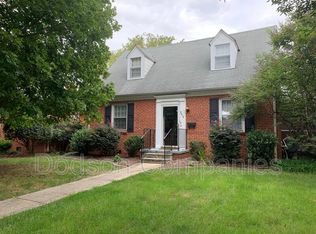Sold for $501,000 on 12/19/24
$501,000
4614 Augusta Ave, Richmond, VA 23230
3beds
1,277sqft
Single Family Residence
Built in 1957
6,250.86 Square Feet Lot
$503,800 Zestimate®
$392/sqft
$2,428 Estimated rent
Home value
$503,800
$448,000 - $564,000
$2,428/mo
Zestimate® history
Loading...
Owner options
Explore your selling options
What's special
Welcome to this beautifully maintained brick rancher, located in the desirable near west end. Easy one-level living makes this place perfect for downsizers or first-time buyers alike! The current owner has taken great care and made considerable improvements during their occupancy including: new HVAC (2015), new roof and chimney cap (2018), new gutters and fascia (2023), crawl space encapsulation and additional attic insulation (2017), new hot water heater (2019), new refrigerator and range (2023), and new interior and exterior doors. Additionally, a new security system has been installed, and ongoing preventive service contracts have been consistently maintained. Unique to this home is a generous amount of storage space in three double door closets, one single closet, linen closet, and a floored, pull-down attic. Outside, there is a spacious deck and a fully fenced back yard, perfect for outdoor entertaining. See attachment for a timeline of all improvements. This could be THE ONE!
Zillow last checked: 8 hours ago
Listing updated: December 19, 2024 at 02:12pm
Listed by:
Jennie Barrett Shaw 804-399-9190,
The Steele Group
Bought with:
Caleb Boyer, 0225225333
Providence Hill Real Estate
Source: CVRMLS,MLS#: 2428097 Originating MLS: Central Virginia Regional MLS
Originating MLS: Central Virginia Regional MLS
Facts & features
Interior
Bedrooms & bathrooms
- Bedrooms: 3
- Bathrooms: 2
- Full bathrooms: 1
- 1/2 bathrooms: 1
Primary bedroom
- Description: HW Floors, Ceiling Fan, Double Closet
- Level: First
- Dimensions: 11.3 x 13.7
Bedroom 2
- Description: HW Floors, Barn Door
- Level: First
- Dimensions: 11.1 x 12.1
Bedroom 3
- Description: HW Floors, Double Closet
- Level: First
- Dimensions: 9.4 x 11.1
Dining room
- Description: HW Floors, Chair Rail
- Level: First
- Dimensions: 8.5 x 11.1
Other
- Description: Tub & Shower
- Level: First
Half bath
- Level: First
Kitchen
- Description: Updated, Stainless Steel Appl, Tile Backsplash
- Level: First
- Dimensions: 9.7 x 11.1
Laundry
- Description: Super-functional space with storage
- Level: First
- Dimensions: 9.7 x 9.7
Living room
- Description: HW Floors, Fireplace, Picture Window
- Level: First
- Dimensions: 11.0 x 16.3
Heating
- Forced Air, Natural Gas
Cooling
- Central Air, Electric
Appliances
- Included: Dryer, Dishwasher, Exhaust Fan, Electric Cooking, Disposal, Gas Water Heater, Range Hood, Stove, Washer
- Laundry: Washer Hookup, Dryer Hookup
Features
- Bedroom on Main Level, Ceiling Fan(s), Dining Area, Separate/Formal Dining Room, Main Level Primary, Cable TV, Window Treatments
- Flooring: Ceramic Tile, Vinyl, Wood
- Windows: Window Treatments
- Basement: Crawl Space
- Attic: Pull Down Stairs
- Number of fireplaces: 1
- Fireplace features: Masonry, Wood Burning
Interior area
- Total interior livable area: 1,277 sqft
- Finished area above ground: 1,277
Property
Parking
- Parking features: No Garage
Features
- Levels: One
- Stories: 1
- Patio & porch: Front Porch, Deck, Porch
- Exterior features: Deck, Porch, Storage, Shed
- Pool features: None
- Fencing: Back Yard,Fenced
Lot
- Size: 6,250 sqft
Details
- Parcel number: W0190067032
- Zoning description: R-5
Construction
Type & style
- Home type: SingleFamily
- Architectural style: Ranch
- Property subtype: Single Family Residence
Materials
- Brick, Block, Drywall, Plaster
- Roof: Composition
Condition
- Resale
- New construction: No
- Year built: 1957
Utilities & green energy
- Sewer: Public Sewer
- Water: Public
Community & neighborhood
Location
- Region: Richmond
- Subdivision: Monument Avenue Park
Other
Other facts
- Ownership: Individuals
- Ownership type: Sole Proprietor
Price history
| Date | Event | Price |
|---|---|---|
| 12/19/2024 | Sold | $501,000+11.6%$392/sqft |
Source: | ||
| 11/19/2024 | Pending sale | $449,000$352/sqft |
Source: | ||
| 11/11/2024 | Listed for sale | $449,000+92.7%$352/sqft |
Source: | ||
| 2/18/2016 | Listing removed | $232,950$182/sqft |
Source: Va Properties Long & Foster #1525924 | ||
| 2/16/2016 | Listed for sale | $232,950-1%$182/sqft |
Source: Va Properties Long & Foster #1525924 | ||
Public tax history
| Year | Property taxes | Tax assessment |
|---|---|---|
| 2024 | $4,644 +3.2% | $387,000 +3.2% |
| 2023 | $4,500 | $375,000 |
| 2022 | $4,500 +37.4% | $375,000 +37.4% |
Find assessor info on the county website
Neighborhood: Monument Avenue Park
Nearby schools
GreatSchools rating
- 9/10Mary Munford Elementary SchoolGrades: PK-5Distance: 1 mi
- 6/10Albert Hill Middle SchoolGrades: 6-8Distance: 1.1 mi
- 4/10Thomas Jefferson High SchoolGrades: 9-12Distance: 0.5 mi
Schools provided by the listing agent
- Elementary: Munford
- Middle: Albert Hill
- High: Thomas Jefferson
Source: CVRMLS. This data may not be complete. We recommend contacting the local school district to confirm school assignments for this home.
Get a cash offer in 3 minutes
Find out how much your home could sell for in as little as 3 minutes with a no-obligation cash offer.
Estimated market value
$503,800
Get a cash offer in 3 minutes
Find out how much your home could sell for in as little as 3 minutes with a no-obligation cash offer.
Estimated market value
$503,800
