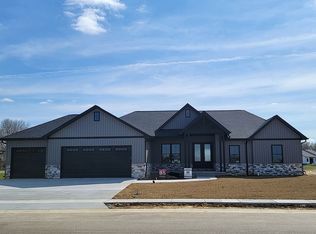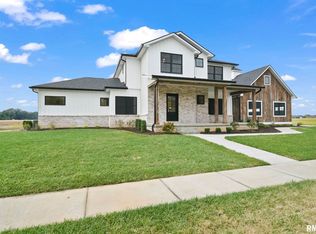Sold for $605,000 on 02/06/25
$605,000
4614 August Ct, Springfield, IL 62711
4beds
2,052sqft
SingleFamily
Built in 2024
0.31 Acres Lot
$-- Zestimate®
$295/sqft
$2,689 Estimated rent
Home value
Not available
Estimated sales range
Not available
$2,689/mo
Zestimate® history
Loading...
Owner options
Explore your selling options
What's special
A welcoming front porch and gorgeously sloped roof define this custom Craftsman ranch home, recently completed in summer 2024 by H&S Builders. Totally accessible and wonderfully comfortable throughout, this home features 2,052 square feet of enjoyable living space. This includes 4 large bedrooms and 2 bathrooms, along with other convenient spaces such as a 3-car garage full of storage. Beyond the garage sits the master and its dual vanity en-suite with custom tiled walk-in shower, and huge walk -in closet with access to the laundry room. The 3 auxiliary bedrooms are at the other end of the home, joined in the middle by the open main spaces such as the comfortable family room and eat-in gourmet kitchen with gorgeous quartz countertops. Also notice how this plan provides a large back patio covered from the elements and pre-plumbed for water and gas connections for a future outdoor kitchen, perfect for any barbecue! The basement includes another 2,052 square feet which has been already equipped with rough-in plumbing for an optional bar area and basement bathroom, and egress window allowing for additional future bedrooms. The upgraded foam insulation package throughout the walls of the home insure your utility bills remain low while keeping you cozy during the winters and cool during the summers!
Facts & features
Interior
Bedrooms & bathrooms
- Bedrooms: 4
- Bathrooms: 2
- Full bathrooms: 2
Heating
- Forced air, Gas
Cooling
- Central
Appliances
- Included: Dishwasher, Garbage disposal, Microwave, Range / Oven
Features
- Flooring: Tile, Carpet, Hardwood
- Basement: Unfinished
- Has fireplace: Yes
Interior area
- Total interior livable area: 2,052 sqft
Property
Parking
- Total spaces: 3
- Parking features: Garage - Attached
Features
- Exterior features: Shingle, Stone, Vinyl, Wood products
- Has view: Yes
- View description: Water
- Has water view: Yes
- Water view: Water
Lot
- Size: 0.31 Acres
Details
- Parcel number: 13350331013
Construction
Type & style
- Home type: SingleFamily
Materials
- Roof: Asphalt
Condition
- Year built: 2024
Community & neighborhood
Location
- Region: Springfield
HOA & financial
HOA
- Has HOA: Yes
- HOA fee: $11 monthly
Price history
| Date | Event | Price |
|---|---|---|
| 10/22/2025 | Listing removed | -- |
Source: Owner Report a problem | ||
| 7/24/2025 | Listed for sale | $624,900+3.3%$305/sqft |
Source: Owner Report a problem | ||
| 2/6/2025 | Sold | $605,000-5.5%$295/sqft |
Source: Public Record Report a problem | ||
| 10/30/2024 | Listing removed | $639,900$312/sqft |
Source: | ||
| 8/2/2024 | Price change | $639,900-1.5%$312/sqft |
Source: | ||
Public tax history
| Year | Property taxes | Tax assessment |
|---|---|---|
| 2024 | $13,807 +693.6% | $182,969 +728.9% |
| 2023 | $1,740 | $22,075 +17994.3% |
| 2022 | -- | $122 |
Find assessor info on the county website
Neighborhood: 62711
Nearby schools
GreatSchools rating
- 9/10Farmingdale Elementary SchoolGrades: PK-4Distance: 4.6 mi
- 9/10Pleasant Plains Middle SchoolGrades: 5-8Distance: 4.7 mi
- 7/10Pleasant Plains High SchoolGrades: 9-12Distance: 11.1 mi

Get pre-qualified for a loan
At Zillow Home Loans, we can pre-qualify you in as little as 5 minutes with no impact to your credit score.An equal housing lender. NMLS #10287.

