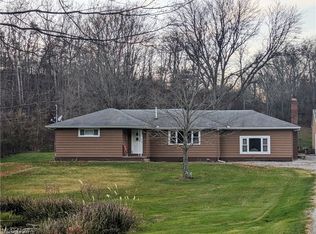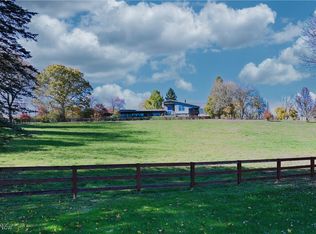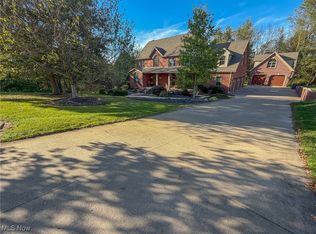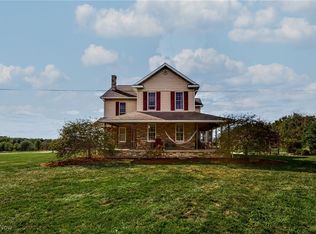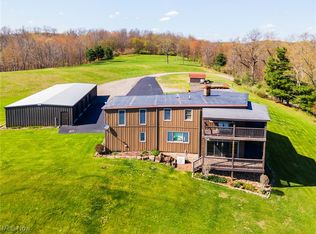Too much to describe. This beauty sits on 9 1/2 acres, with all the entertainment that you could ask for. Stocked pond, full basketball court, heated salt water pool with waterfall feature, hot tub, outdoor kitchen, lookout area, 2 detached garages, wrap around porch and so much more. The inside features a large master suite, with fabulous walk-in shower, office and changing area with closets. Wait until you see the large entertainment room, with full bar. (Pool table does not stay). All Frigidaire appliances remain, as well as the Generac home generator. Wait until you see the tree room! It is a glass room, completely built around an existing tree. This home has so many unique feature that must be seen to appreciate. The pond is stocked and great hunting is available on the property. Beaver Local School District, only 30 minutes to Youngstown, Steubenville and Pittsburgh airport. Must show proof of funds or pre approval for showings.
For sale
Price cut: $30K (2/13)
$795,000
46136 Carlisle Rd, Lisbon, OH 44432
4beds
4,086sqft
Est.:
Single Family Residence
Built in 1964
9.4 Acres Lot
$-- Zestimate®
$195/sqft
$-- HOA
What's special
Stocked pondWrap around porchFull basketball courtOutdoor kitchenHot tubLarge master suiteFull bar
- 527 days |
- 919 |
- 35 |
Zillow last checked:
Listing updated:
Listing Provided by:
Jamie Thomas 330-932-4663 foreverhomesrealty@comcast.net,
Forever Homes Realty
Source: MLS Now,MLS#: 5068532 Originating MLS: Beaver Creek Area Association of REALTORS
Originating MLS: Beaver Creek Area Association of REALTORS
Tour with a local agent
Facts & features
Interior
Bedrooms & bathrooms
- Bedrooms: 4
- Bathrooms: 3
- Full bathrooms: 3
- Main level bathrooms: 2
- Main level bedrooms: 4
Heating
- Forced Air, Hot Water, Propane, Steam
Cooling
- Central Air
Appliances
- Included: Dryer, Dishwasher, Microwave, Range, Refrigerator, Water Softener, Washer
- Laundry: In Kitchen, Main Level
Features
- Ceiling Fan(s), Double Vanity, Eat-in Kitchen, Granite Counters, Kitchen Island, Primary Downstairs, Open Floorplan, Recessed Lighting, Bar, Natural Woodwork
- Basement: Full,Walk-Out Access
- Has fireplace: No
Interior area
- Total structure area: 4,086
- Total interior livable area: 4,086 sqft
- Finished area above ground: 4,086
Video & virtual tour
Property
Parking
- Total spaces: 4
- Parking features: Asphalt, Concrete, Detached, Electric Gate, Electricity, Garage, Garage Door Opener, Gated, Storage, Workshop in Garage, Water Available
- Garage spaces: 4
Features
- Levels: One
- Stories: 1
- Patio & porch: Rear Porch, Covered, Deck, Enclosed, Front Porch, Glass Enclosed, Patio, Porch, Screened, Side Porch, Terrace, Wrap Around
- Exterior features: Basketball Court, Built-in Barbecue, Barbecue, Lighting, Outdoor Kitchen
- Has private pool: Yes
- Pool features: Diving Board, Fenced, Filtered, Gas Heat, Heated, In Ground, Outdoor Pool, Pool Cover, Private, Pool Sweep, Salt Water, Liner, Waterfall
- Has spa: Yes
- Spa features: Hot Tub
- Fencing: Chain Link
- Has view: Yes
- View description: Pond, Pool, Pasture, Rural, Trees/Woods
- Has water view: Yes
- Water view: Pond
Lot
- Size: 9.4 Acres
- Features: Sloped Down, Fishing Pond(s), Front Yard, Landscaped, Pond on Lot
Details
- Additional structures: Gazebo, Outbuilding, RV/Boat Storage, Workshop
- Additional parcels included: 4502670000
- Parcel number: 4500048000
- Other equipment: Generator
Construction
Type & style
- Home type: SingleFamily
- Architectural style: Ranch
- Property subtype: Single Family Residence
Materials
- Cedar, Stone, Vinyl Siding, Wood Siding
- Foundation: Block
- Roof: Metal
Condition
- Year built: 1964
Utilities & green energy
- Sewer: Septic Tank
- Water: Private, Well
Community & HOA
Community
- Security: Security System
HOA
- Has HOA: No
Location
- Region: Lisbon
Financial & listing details
- Price per square foot: $195/sqft
- Tax assessed value: $15,500
- Annual tax amount: $4,406
- Date on market: 9/9/2024
- Cumulative days on market: 520 days
- Listing terms: Cash,Conventional,FHA,USDA Loan,VA Loan
Estimated market value
Not available
Estimated sales range
Not available
Not available
Price history
Price history
| Date | Event | Price |
|---|---|---|
| 2/13/2026 | Price change | $795,000-3.6%$195/sqft |
Source: | ||
| 10/14/2025 | Price change | $825,000-8.3%$202/sqft |
Source: | ||
| 1/2/2025 | Price change | $900,000-2.7%$220/sqft |
Source: | ||
| 9/9/2024 | Listed for sale | $925,000$226/sqft |
Source: | ||
Public tax history
Public tax history
| Year | Property taxes | Tax assessment |
|---|---|---|
| 2024 | $193 -0.3% | $5,430 |
| 2023 | $193 -0.2% | $5,430 |
| 2022 | $194 -1.6% | $5,430 +6.3% |
| 2021 | $197 -0.3% | $5,110 |
| 2020 | $197 +4.2% | $5,110 |
| 2019 | $189 | $5,110 +9.7% |
| 2018 | $189 -1.1% | $4,660 |
| 2017 | $192 -34.1% | $4,660 -33.1% |
| 2016 | $291 | $6,970 |
| 2015 | $291 +1.3% | $6,970 |
| 2014 | $287 -3.5% | $6,970 -2.9% |
| 2013 | $297 +9.4% | $7,180 |
| 2012 | $272 +5.2% | $7,180 |
| 2011 | $259 +3.1% | $7,180 |
| 2010 | $251 | $7,180 |
| 2009 | $251 -0.5% | $7,180 |
| 2008 | $252 | $7,180 |
| 2007 | $252 -26.3% | $7,180 +6.2% |
| 2004 | $342 -83.8% | $6,760 -83.6% |
| 2003 | $2,108 -0.4% | $41,300 |
| 2002 | $2,117 +10.3% | $41,300 +12% |
| 2000 | $1,920 | $36,880 |
Find assessor info on the county website
BuyAbility℠ payment
Est. payment
$4,407/mo
Principal & interest
$3758
Property taxes
$649
Climate risks
Neighborhood: 44432
Nearby schools
GreatSchools rating
- 7/10Beaver Local Middle SchoolGrades: 5-8Distance: 1.9 mi
- 6/10Beaver Local High SchoolGrades: 9-12Distance: 1.9 mi
- 4/10Calcutta Elementary SchoolGrades: PK-4Distance: 1.9 mi
Schools provided by the listing agent
- District: Beaver LSD - 1501
Source: MLS Now. This data may not be complete. We recommend contacting the local school district to confirm school assignments for this home.
Local experts in 44432
- Loading
- Loading
