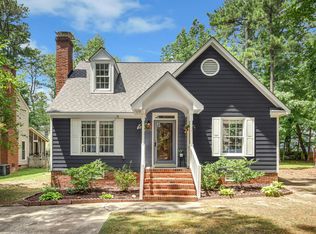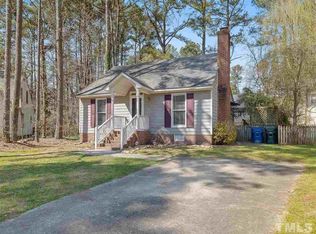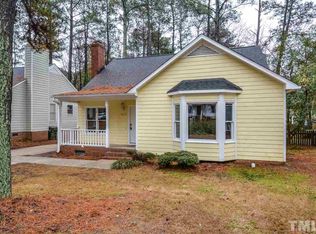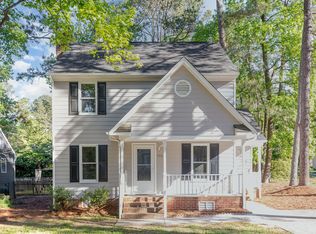Highly desirable, move-in ready home in Raleigh's 2X Community of Distinction winner, Hedingham. Beautiful cul-de-sac lot, two story home on a quite wooded street that is convenient to downtown, I440 and I540. Fresh paint, new carpet, new granite, new fixtures, screen porch, fenced yard, breakfast room, separate dining, fireplace in the family room, decorative molding throughout, new roof, Apollo hydro-heating, new electrical panel, storage shed conveys, walking distance to pool, Large master w/2 closets
This property is off market, which means it's not currently listed for sale or rent on Zillow. This may be different from what's available on other websites or public sources.



