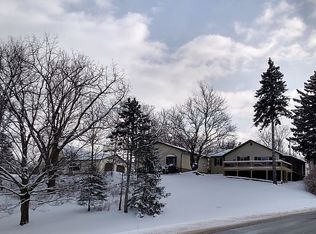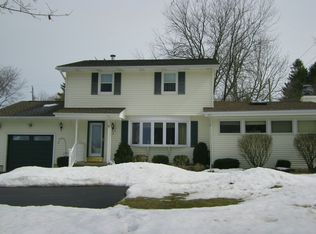Dont miss this very unique one owner hillside chalet, nestled into the Niagara Escarpent on 5 wooded acres! This well maintained home offers 3 bedrooms, 1.5 baths, open floor plan, vaulted ceilings, gas fireplace, inviting sunroom and private master suite. Home shows like a raised ranch; pride of ownership evident throughout! Also 2.5 car heated garage, 200 amp service w/backup Generac generator, HWT 2017 & forced air furnace/CA 2012... Blacktop drive with turnaround, 16 x 24 shed and much more... Sign in place..drive by today! 2020-08-03
This property is off market, which means it's not currently listed for sale or rent on Zillow. This may be different from what's available on other websites or public sources.

