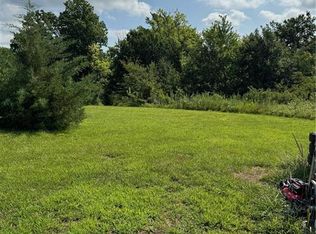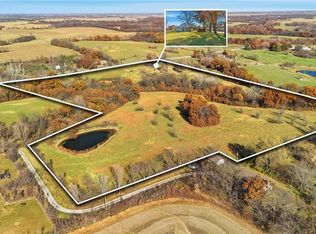Sold
Price Unknown
4613 SE Atchison Rd, Lathrop, MO 64465
3beds
2,680sqft
Single Family Residence
Built in 1976
10.3 Acres Lot
$550,000 Zestimate®
$--/sqft
$2,335 Estimated rent
Home value
$550,000
Estimated sales range
Not available
$2,335/mo
Zestimate® history
Loading...
Owner options
Explore your selling options
What's special
Motivated Seller!!! Don’t miss the chance to move into your beautiful new home before Christmas and start the new year surrounded by peace, comfort, and style.
Renovated from top to bottom, every detail has been thoughtfully designed to blend modern luxury with the warmth of a country retreat. Inside, you’ll find open-concept living spaces, stylish finishes, and a layout perfect for both entertaining and everyday life.
Step outside to your brand-new deck and take in the breathtaking sunsets over your private acreage. Whether you dream of gardening, hobby farming, or simply enjoying the quiet beauty of nature, this property offers endless possibilities, including space to build your dream shop right off the driveway.
With approximately 10.3 acres, the land is mostly fenced and easily cross-fenced. If you prefer less acreage, the property can be conveniently sectioned to roughly half the size, giving you flexibility to suit your needs.
The oversized two-car garage provides plenty of room for vehicles, tools, or extra storage. It is time to create the life you’ve been dreaming of!
Listing agent is related to the seller
Zillow last checked: 8 hours ago
Listing updated: December 30, 2025 at 06:38pm
Listing Provided by:
Candace White 806-681-7477,
RE/MAX PROFESSIONALS
Bought with:
Sheila Davis, 2013030291
KC Realtors LLC
Source: Heartland MLS as distributed by MLS GRID,MLS#: 2587556
Facts & features
Interior
Bedrooms & bathrooms
- Bedrooms: 3
- Bathrooms: 3
- Full bathrooms: 3
Primary bedroom
- Level: Main
Bedroom 1
- Features: All Carpet
- Level: Main
Bedroom 2
- Features: All Carpet
- Level: Main
Primary bathroom
- Features: Shower Only
- Level: Main
Bathroom 2
- Features: Shower Over Tub
- Level: Main
Bathroom 3
- Features: Shower Only
- Level: Basement
Family room
- Features: Luxury Vinyl
- Level: Basement
Kitchen
- Level: Main
Laundry
- Features: Luxury Vinyl
- Level: Basement
Living room
- Level: Main
Heating
- Electric
Cooling
- Electric
Appliances
- Included: Dishwasher, Disposal, Microwave
- Laundry: In Basement
Features
- Ceiling Fan(s), Kitchen Island, Pantry, Wet Bar
- Flooring: Carpet, Luxury Vinyl, Tile, Wood
- Windows: Thermal Windows
- Basement: Finished,Full,Walk-Out Access
- Number of fireplaces: 2
- Fireplace features: Basement, Living Room
Interior area
- Total structure area: 2,680
- Total interior livable area: 2,680 sqft
- Finished area above ground: 1,680
- Finished area below ground: 1,000
Property
Parking
- Total spaces: 2
- Parking features: Attached, Basement, Garage Faces Side
- Attached garage spaces: 2
Features
- Patio & porch: Deck
- Fencing: Other,Wood
Lot
- Size: 10.30 Acres
- Features: Acreage
Details
- Parcel number: 1502.009000000007.001
Construction
Type & style
- Home type: SingleFamily
- Architectural style: A-Frame
- Property subtype: Single Family Residence
Materials
- Frame
- Roof: Composition
Condition
- Year built: 1976
Utilities & green energy
- Sewer: Lagoon
- Water: Public
Community & neighborhood
Location
- Region: Lathrop
- Subdivision: None
HOA & financial
HOA
- Has HOA: No
Other
Other facts
- Listing terms: Cash,Conventional,FHA,VA Loan
- Ownership: Private
Price history
| Date | Event | Price |
|---|---|---|
| 12/30/2025 | Sold | -- |
Source: | ||
| 11/20/2025 | Contingent | $560,000$209/sqft |
Source: | ||
| 11/13/2025 | Listed for sale | $560,000-5.9%$209/sqft |
Source: | ||
| 11/4/2025 | Listing removed | $595,000$222/sqft |
Source: | ||
| 10/30/2025 | Price change | $595,000-0.8%$222/sqft |
Source: | ||
Public tax history
| Year | Property taxes | Tax assessment |
|---|---|---|
| 2024 | $2,520 +4.8% | $34,495 |
| 2023 | $2,405 +7.9% | $34,495 +8.4% |
| 2022 | $2,229 +0.3% | $31,822 |
Find assessor info on the county website
Neighborhood: 64465
Nearby schools
GreatSchools rating
- 3/10Ellis Elementary SchoolGrades: PK-5Distance: 5 mi
- 3/10Clinton Co. R-Iii Middle SchoolGrades: 6-8Distance: 5.1 mi
- 7/10Plattsburg High SchoolGrades: 9-12Distance: 5.1 mi

