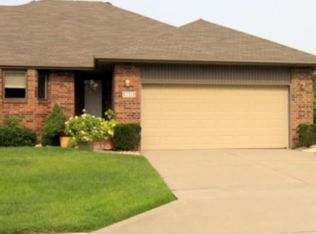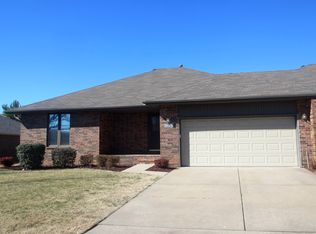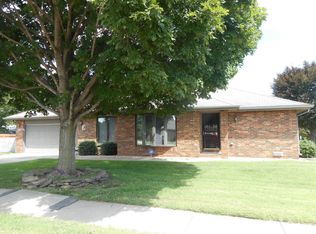Closed
Price Unknown
4613 S Ash Avenue, Springfield, MO 65804
2beds
1,678sqft
Single Family Residence
Built in 1994
6,098.4 Square Feet Lot
$273,300 Zestimate®
$--/sqft
$1,354 Estimated rent
Home value
$273,300
$260,000 - $287,000
$1,354/mo
Zestimate® history
Loading...
Owner options
Explore your selling options
What's special
Welcome home! This well-maintained all brick patio home with a New Roof is on a quiet street in a great neighborhood. The bright and sunny kitchen has ample storage and all of the lower cabinets have pull-out shelves with a lazy susan in the corner cabinet. The dining area has a beautiful bay window with a built-in seat and storage. The large living room features a tray ceiling and a door that leads to the heated and cooled sunroom with 3 skylights overlooking the fully fenced backyard. The two generously sized bedrooms each have walk-in closets. The main bedroom has an ensuite with a walk-in shower. The secondary bedroom has a beautiful bay window. The 2-car garage has shelving along both side walls plus a storage closet.
Zillow last checked: 8 hours ago
Listing updated: August 02, 2024 at 02:59pm
Listed by:
Kris Johnson 417-371-2082,
EXP Realty LLC
Bought with:
G. Keith Roberts, 1999022842
Empire, REALTORS
Source: SOMOMLS,MLS#: 60261987
Facts & features
Interior
Bedrooms & bathrooms
- Bedrooms: 2
- Bathrooms: 2
- Full bathrooms: 2
Heating
- Central, Forced Air, Natural Gas
Cooling
- Attic Fan, Central Air, Wall Unit(s)
Appliances
- Included: Electric Cooktop, Exhaust Fan, Gas Water Heater, Ice Maker, Refrigerator, Built-In Electric Oven
- Laundry: Main Level
Features
- High Speed Internet, Laminate Counters, Tray Ceiling(s), Walk-In Closet(s), Walk-in Shower
- Flooring: Carpet, Tile, Vinyl
- Doors: Storm Door(s)
- Windows: Skylight(s), Blinds, Double Pane Windows
- Has basement: No
- Attic: Access Only:No Stairs
- Has fireplace: No
Interior area
- Total structure area: 1,678
- Total interior livable area: 1,678 sqft
- Finished area above ground: 1,678
- Finished area below ground: 0
Property
Parking
- Total spaces: 2
- Parking features: Garage Faces Front
- Attached garage spaces: 2
Features
- Levels: One
- Stories: 1
- Patio & porch: Glass Enclosed
- Exterior features: Cable Access, Rain Gutters
- Has spa: Yes
- Spa features: Bath
- Fencing: Privacy,Wood
Lot
- Size: 6,098 sqft
- Dimensions: 560 x 1100
- Features: Sprinklers In Front, Sprinklers In Rear
Details
- Parcel number: 881918301235
Construction
Type & style
- Home type: SingleFamily
- Architectural style: Patio Home
- Property subtype: Single Family Residence
Materials
- Brick
- Foundation: Crawl Space
- Roof: Composition
Condition
- Year built: 1994
Utilities & green energy
- Sewer: Public Sewer
- Water: Public
- Utilities for property: Cable Available
Community & neighborhood
Security
- Security features: Smoke Detector(s)
Location
- Region: Springfield
- Subdivision: Holiday
Other
Other facts
- Listing terms: Cash,Conventional,FHA,VA Loan
- Road surface type: Concrete, Asphalt
Price history
| Date | Event | Price |
|---|---|---|
| 3/21/2024 | Sold | -- |
Source: | ||
| 2/27/2024 | Pending sale | $250,000$149/sqft |
Source: | ||
| 2/26/2024 | Listed for sale | $250,000-3.8%$149/sqft |
Source: | ||
| 2/22/2024 | Listing removed | -- |
Source: Owner | ||
| 1/7/2024 | Listed for sale | $260,000$155/sqft |
Source: Owner | ||
Public tax history
| Year | Property taxes | Tax assessment |
|---|---|---|
| 2024 | $1,829 +0.6% | $34,090 |
| 2023 | $1,819 +5.1% | $34,090 +7.6% |
| 2022 | $1,731 +0% | $31,690 |
Find assessor info on the county website
Neighborhood: Southside
Nearby schools
GreatSchools rating
- 10/10Walt Disney Elementary SchoolGrades: K-5Distance: 0.7 mi
- 8/10Cherokee Middle SchoolGrades: 6-8Distance: 1.2 mi
- 8/10Kickapoo High SchoolGrades: 9-12Distance: 1.4 mi
Schools provided by the listing agent
- Elementary: SGF-Disney
- Middle: SGF-Cherokee
- High: SGF-Kickapoo
Source: SOMOMLS. This data may not be complete. We recommend contacting the local school district to confirm school assignments for this home.


