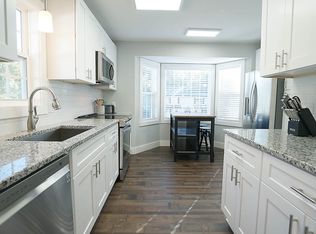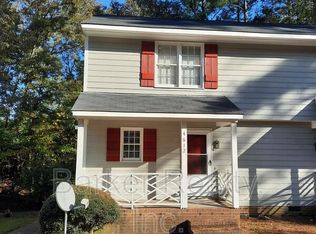Private Landlord! This beautiful, pet-friendly townhome with fenced yard (landscape service included) is located just minutes away from a variety of shopping districts, restaurants, downtown Raleigh with easy access to major roads (I-40, I-540, US-401), RDU International airport and RTP. Open concept first floor with spacious living room, dining area, and kitchen. Kitchen boasts upgraded cabinets, granite countertops, pantry storage, and stainless steel appliances. LVP throughout for low maintenance, large back deck with outdoor storage and large white vinyl fenced backyard. Master features ensuite bathroom and walk-in closet. 2 secondary bedrooms with adjoining Jack/Jill bathroom. Washer, Dryer and refrigerator included. Wake county schools. Pets are welcome. No breed restrictions. Pet fees apply. Limit 3 pets. Landscaping service included in base rent. Minimum 12 Month Lease Term. Tenant pays city utilities, electric and internet. Pets are welcome. No breed restrictions. Non-refundable pet fee of $500 and $35/month/pet rent. Landscaping service included in base rent.
This property is off market, which means it's not currently listed for sale or rent on Zillow. This may be different from what's available on other websites or public sources.

