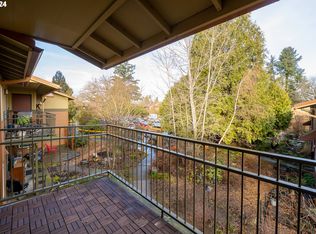Sold
$375,000
4613 NE Killingsworth St UNIT 1, Portland, OR 97218
3beds
976sqft
Residential, Condominium
Built in 1973
-- sqft lot
$366,800 Zestimate®
$384/sqft
$2,087 Estimated rent
Home value
$366,800
$341,000 - $392,000
$2,087/mo
Zestimate® history
Loading...
Owner options
Explore your selling options
What's special
End unit with windows on three sides! This 3-bedroom, 1-bathroom home offers rare privacy with no shared walls, giving you the peace and quiet you’ve been looking for. Inside, enjoy a new water heater, fresh interior paint, and a newer heat pump with mini-splits for zoned heating and air conditioning—comfort year-round. Step beyond the buildings and discover the true gem of this property: nearly 4 acres of beautifully maintained land featuring gardens, fruit trees, and a small forest. It’s a serene retreat tucked away in the heart of the city. Located in Columbia Ecovillage, a unique co-housing community in NE Portland, you’ll become part of a supportive and vibrant neighborhood. Your living space extends to the shared historic 1912 farmhouse, which serves as a common house with four guest rooms, a craft room, secure bike shelters, play areas, and a community dining hall where neighbors gather for meals and connection. All of this is just moments from public transit, shopping, and dining. Don’t miss your chance to experience this peaceful oasis- schedule your private showing today!
Zillow last checked: 8 hours ago
Listing updated: June 27, 2025 at 06:28am
Listed by:
Natalie Schirm-Olson 503-880-6451,
Think Real Estate
Bought with:
Aaron Geiger, 200709118
Keller Williams Sunset Corridor
Source: RMLS (OR),MLS#: 593243525
Facts & features
Interior
Bedrooms & bathrooms
- Bedrooms: 3
- Bathrooms: 1
- Full bathrooms: 1
- Main level bathrooms: 1
Primary bedroom
- Level: Main
Bedroom 2
- Level: Main
Bedroom 3
- Level: Main
Dining room
- Level: Main
Kitchen
- Level: Main
Living room
- Level: Main
Heating
- Heat Pump, Mini Split
Cooling
- Heat Pump
Appliances
- Included: Dishwasher, Free-Standing Range, Free-Standing Refrigerator, Electric Water Heater
- Laundry: Common Area
Features
- Granite
- Flooring: Laminate, Linseed
- Windows: Double Pane Windows, Vinyl Frames
- Basement: None
Interior area
- Total structure area: 976
- Total interior livable area: 976 sqft
Property
Parking
- Parking features: Driveway, Off Street, Condo Garage (Undeeded), Electric Vehicle Charging Station(s)
- Has uncovered spaces: Yes
Accessibility
- Accessibility features: Accessible Hallway, Ground Level, Main Floor Bedroom Bath, Minimal Steps, Natural Lighting, One Level, Parking, Accessibility
Features
- Stories: 1
- Entry location: Ground Floor
- Patio & porch: Deck, Porch
- Exterior features: Garden, Rain Barrel/Cistern(s), Raised Beds, Yard
- Has view: Yes
- View description: Seasonal, Trees/Woods
Lot
- Features: Level, Orchard(s), Trees
Details
- Additional structures: Greenhouse, Outbuilding, ToolShed
- Parcel number: R625314
Construction
Type & style
- Home type: Condo
- Architectural style: Contemporary
- Property subtype: Residential, Condominium
Materials
- Cement Siding
- Foundation: Slab
- Roof: Composition
Condition
- Resale
- New construction: No
- Year built: 1973
Utilities & green energy
- Sewer: Public Sewer
- Water: Public
- Utilities for property: Cable Connected
Community & neighborhood
Location
- Region: Portland
- Subdivision: Cully
HOA & financial
HOA
- Has HOA: Yes
- HOA fee: $479 monthly
- Amenities included: Commons, Exterior Maintenance, Insurance, Laundry, Maintenance Grounds, Management, Meeting Room, Party Room, Sewer, Trash, Water
Other
Other facts
- Listing terms: Cash,Conventional,FHA
- Road surface type: Paved
Price history
| Date | Event | Price |
|---|---|---|
| 6/16/2025 | Sold | $375,000$384/sqft |
Source: | ||
| 5/9/2025 | Pending sale | $375,000$384/sqft |
Source: | ||
| 4/4/2025 | Listed for sale | $375,000+33.1%$384/sqft |
Source: | ||
| 3/22/2012 | Sold | $281,800$289/sqft |
Source: Public Record | ||
Public tax history
| Year | Property taxes | Tax assessment |
|---|---|---|
| 2025 | $6,718 +7.6% | $249,320 +3% |
| 2024 | $6,242 +1.8% | $242,060 +3% |
| 2023 | $6,134 +0.7% | $235,010 +3% |
Find assessor info on the county website
Neighborhood: Cully
Nearby schools
GreatSchools rating
- 8/10Rigler Elementary SchoolGrades: K-5Distance: 0.6 mi
- 10/10Beaumont Middle SchoolGrades: 6-8Distance: 1 mi
- 4/10Leodis V. McDaniel High SchoolGrades: 9-12Distance: 2.2 mi
Schools provided by the listing agent
- Elementary: Rigler
- Middle: Beaumont
- High: Leodis Mcdaniel
Source: RMLS (OR). This data may not be complete. We recommend contacting the local school district to confirm school assignments for this home.
Get a cash offer in 3 minutes
Find out how much your home could sell for in as little as 3 minutes with a no-obligation cash offer.
Estimated market value
$366,800
Get a cash offer in 3 minutes
Find out how much your home could sell for in as little as 3 minutes with a no-obligation cash offer.
Estimated market value
$366,800
