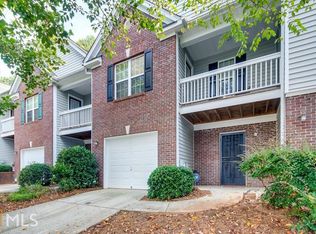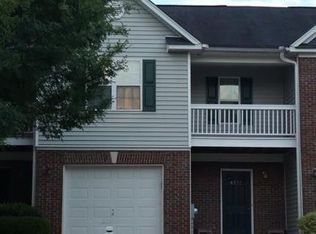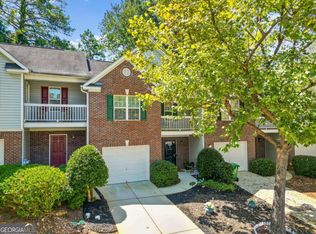3BD 2.5 Baths, Clean Well Kept, ASSC FEE"S ONLY $500 PER YEAR, MOVE IN READY..Town Home, Quite well maintained Community.Freshly Painted, new water heater 4 years old, new AC 3 years old, new carpet & laminated hardwood floors 2019, brand new chandelier & ceiling fans, brand new refrigerator, new stove 3years old, brand new glass storm door. Oversize master with walkout balcony over looking community. kitchen over looking family room with fireplace, easy access to I-20 & 285..Motivated Seller ...Empty Nester
This property is off market, which means it's not currently listed for sale or rent on Zillow. This may be different from what's available on other websites or public sources.


