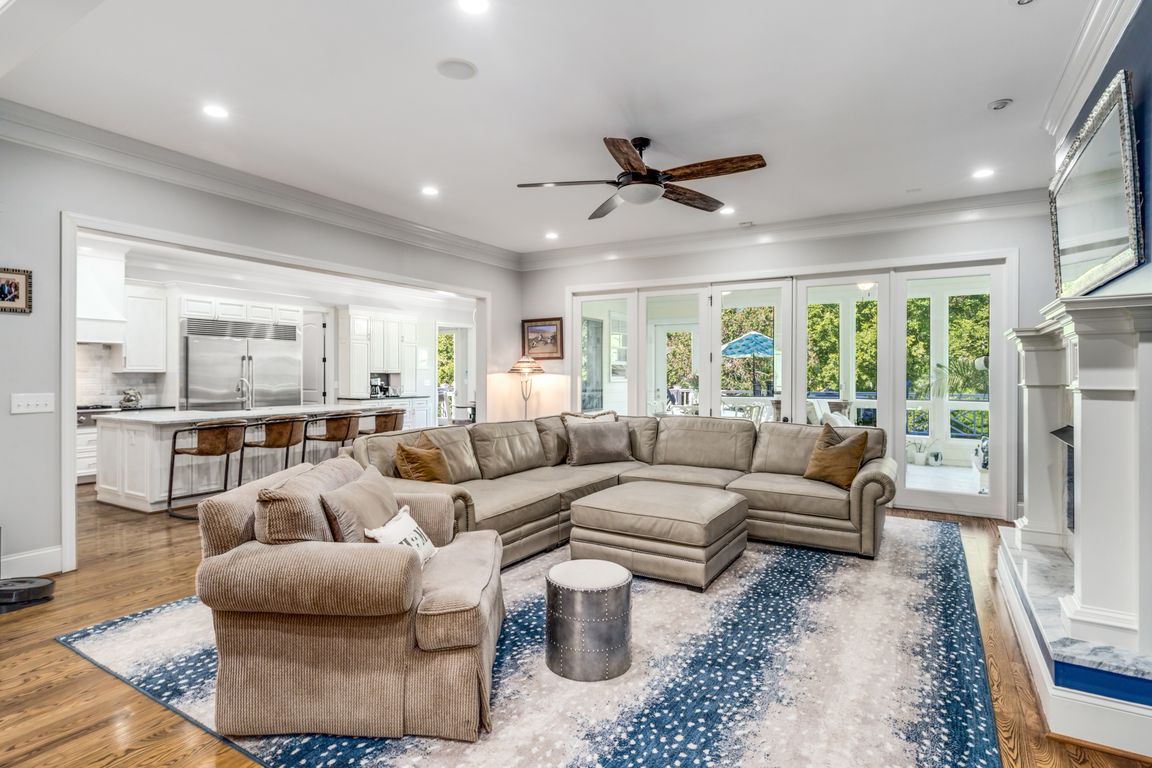
Active
$3,950,000
5beds
8,436sqft
4613 General Lowrey Dr, Nashville, TN 37215
5beds
8,436sqft
Single family residence, residential
Built in 2016
1.03 Acres
4 Garage spaces
$468 price/sqft
What's special
Welcoming front porchLarge walk-in pantryIntimate officeBeautiful hardwoodsLarge bonus roomSafe roomWine cellar
Fantastic living in convenient Green Hills* Welcoming front porch* Striking eat-in kitchen with oversized quartz center island~ Electrolux Icon 6-eye gas cooktop, Electrolux refrigerator + beverage refrigerator, Two LG dishwashers, KitchenAid convection oven + JennAir oven and microwave* Large walk-in pantry* Inviting Great Room featuring built-ins & FP* Intimate office* ...
- 42 days |
- 700 |
- 27 |
Source: RealTracs MLS as distributed by MLS GRID,MLS#: 2998147
Travel times
Living Room
Kitchen
Primary Bedroom
Zillow last checked: 7 hours ago
Listing updated: September 18, 2025 at 02:49pm
Listing Provided by:
Richard F Bryan 615-533-8353,
Fridrich & Clark Realty 615-327-4800,
Patricia Rappa Robbe 615-627-8664,
Fridrich & Clark Realty
Source: RealTracs MLS as distributed by MLS GRID,MLS#: 2998147
Facts & features
Interior
Bedrooms & bathrooms
- Bedrooms: 5
- Bathrooms: 8
- Full bathrooms: 7
- 1/2 bathrooms: 1
- Main level bedrooms: 2
Heating
- Central, Natural Gas
Cooling
- Central Air, Electric
Appliances
- Included: Microwave, Refrigerator, Washer, Built-In Electric Oven, Built-In Gas Range
Features
- Ceiling Fan(s), Central Vacuum, Extra Closets, Entrance Foyer
- Flooring: Wood
- Basement: Full,Finished
- Number of fireplaces: 2
- Fireplace features: Gas
Interior area
- Total structure area: 8,436
- Total interior livable area: 8,436 sqft
- Finished area above ground: 6,585
- Finished area below ground: 1,851
Video & virtual tour
Property
Parking
- Total spaces: 14
- Parking features: Garage Door Opener, Garage Faces Side, Concrete, Driveway
- Garage spaces: 4
- Uncovered spaces: 10
Features
- Levels: Three Or More
- Stories: 3
- Patio & porch: Porch, Covered, Patio
- Fencing: Front Yard
Lot
- Size: 1.03 Acres
- Dimensions: 177 x 358
- Features: Level
- Topography: Level
Details
- Parcel number: 13110004200
- Special conditions: Standard
- Other equipment: Dehumidifier
Construction
Type & style
- Home type: SingleFamily
- Architectural style: Contemporary
- Property subtype: Single Family Residence, Residential
Materials
- Fiber Cement
- Roof: Shingle
Condition
- New construction: No
- Year built: 2016
Utilities & green energy
- Sewer: Public Sewer
- Water: Public
- Utilities for property: Electricity Available, Natural Gas Available, Water Available, Cable Connected
Community & HOA
Community
- Security: Security System, Smoke Detector(s)
- Subdivision: Green Hills/Seven Hills
HOA
- Has HOA: No
Location
- Region: Nashville
Financial & listing details
- Price per square foot: $468/sqft
- Tax assessed value: $2,380,600
- Annual tax amount: $19,569
- Date on market: 9/18/2025
- Electric utility on property: Yes