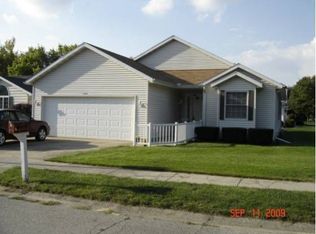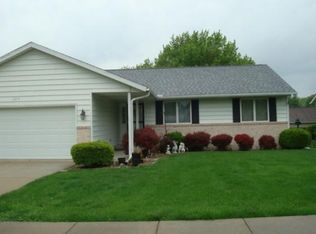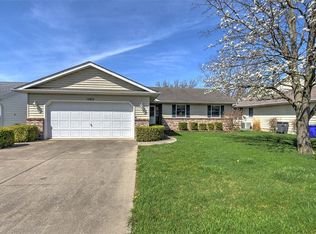Sold for $160,000
$160,000
4613 E Hayden Dr, Decatur, IL 62521
4beds
1,352sqft
Single Family Residence
Built in 1960
0.46 Acres Lot
$168,300 Zestimate®
$118/sqft
$1,648 Estimated rent
Home value
$168,300
$141,000 - $199,000
$1,648/mo
Zestimate® history
Loading...
Owner options
Explore your selling options
What's special
Move-In Ready Ranch situated within Baker Woods. This 4 Bedroom, 2 Bathroom, All on level, Ranch offers a load of updates inside & out. Situated on a spacious 1/2 acre corner lot, allowing for two driveways, great curb appeal, and a quiet setting. Inside features an open concept giving a spacious living & kitchen area, along with a split bedroom floorplan. Many updates here, including roof, windows, flooring, paint, water heater, bathrooms, and much more! Out back, relax on the massive concrete patio surrounding the pool, deck, and pool house all enclosed with privacy fencing! Then enjoy the large fenced yard! 2.5 car detached garage with a brand new garage door, along a sub electrical panel & plenty of power. *Broker Owned*
Zillow last checked: 8 hours ago
Listing updated: October 06, 2025 at 02:07pm
Listed by:
Austin Deaton 217-875-0555,
Brinkoetter REALTORS®
Bought with:
Non Member, #N/A
Central Illinois Board of REALTORS
Source: CIBR,MLS#: 6254356 Originating MLS: Central Illinois Board Of REALTORS
Originating MLS: Central Illinois Board Of REALTORS
Facts & features
Interior
Bedrooms & bathrooms
- Bedrooms: 4
- Bathrooms: 2
- Full bathrooms: 2
Primary bedroom
- Level: Main
Bedroom
- Level: Main
Bedroom
- Level: Main
- Length: 11
Bedroom
- Level: Main
- Length: 11
Other
- Level: Main
Other
- Level: Main
Kitchen
- Level: Main
Living room
- Level: Main
Heating
- Forced Air, Gas
Cooling
- Central Air
Appliances
- Included: Dryer, Dishwasher, Gas Water Heater, Range, Refrigerator, Range Hood, Washer
- Laundry: Main Level
Features
- Attic, Bath in Primary Bedroom, Main Level Primary
- Windows: Replacement Windows
- Basement: Crawl Space
- Has fireplace: No
Interior area
- Total structure area: 1,352
- Total interior livable area: 1,352 sqft
- Finished area above ground: 1,352
Property
Parking
- Total spaces: 2
- Parking features: Detached, Garage
- Garage spaces: 2
Features
- Levels: One
- Stories: 1
- Patio & porch: Front Porch, Deck
- Exterior features: Deck, Fence, Hot Tub/Spa, Pool, Workshop
- Pool features: Above Ground
- Has spa: Yes
- Fencing: Yard Fenced
Lot
- Size: 0.46 Acres
Details
- Parcel number: 091320254001
- Zoning: MUN
- Special conditions: None
Construction
Type & style
- Home type: SingleFamily
- Architectural style: Ranch
- Property subtype: Single Family Residence
Materials
- Vinyl Siding
- Foundation: Crawlspace
- Roof: Shingle
Condition
- Year built: 1960
Utilities & green energy
- Sewer: Public Sewer
- Water: Public
Community & neighborhood
Security
- Security features: Closed Circuit Camera(s)
Location
- Region: Decatur
- Subdivision: Green Meadow 2nd Add
Other
Other facts
- Road surface type: Concrete
Price history
| Date | Event | Price |
|---|---|---|
| 10/6/2025 | Sold | $160,000-5.9%$118/sqft |
Source: | ||
| 8/23/2025 | Pending sale | $170,000$126/sqft |
Source: | ||
| 8/18/2025 | Listed for sale | $170,000+26%$126/sqft |
Source: | ||
| 7/15/2022 | Sold | $134,900+0.3%$100/sqft |
Source: | ||
| 6/23/2022 | Pending sale | $134,500$99/sqft |
Source: | ||
Public tax history
| Year | Property taxes | Tax assessment |
|---|---|---|
| 2024 | $2,981 +6.6% | $35,660 +7.6% |
| 2023 | $2,795 +5.6% | $33,135 +6.4% |
| 2022 | $2,647 +6.3% | $31,155 +5.5% |
Find assessor info on the county website
Neighborhood: 62521
Nearby schools
GreatSchools rating
- 1/10Michael E Baum Elementary SchoolGrades: K-6Distance: 0.6 mi
- 1/10Stephen Decatur Middle SchoolGrades: 7-8Distance: 5 mi
- 2/10Eisenhower High SchoolGrades: 9-12Distance: 2.6 mi
Schools provided by the listing agent
- District: Decatur Dist 61
Source: CIBR. This data may not be complete. We recommend contacting the local school district to confirm school assignments for this home.
Get pre-qualified for a loan
At Zillow Home Loans, we can pre-qualify you in as little as 5 minutes with no impact to your credit score.An equal housing lender. NMLS #10287.


