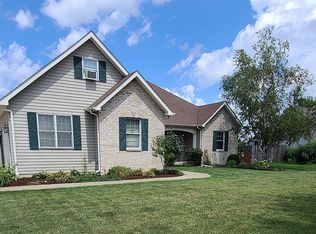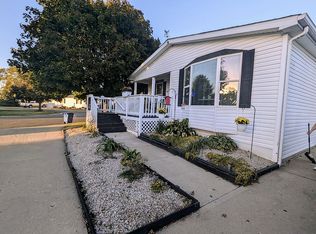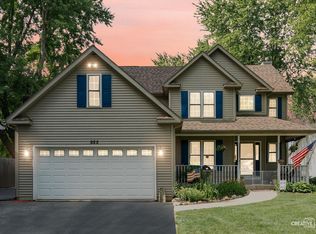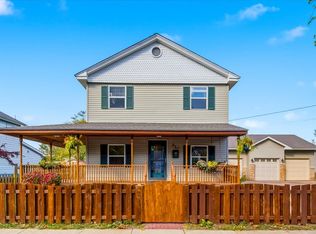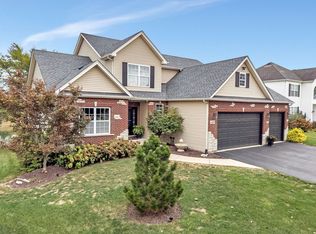Welcome to your dream retreat! Nestled on a beautiful 1.1-acre lot with a private creek perfect for fishing or relaxing by the water, this stunning 5-bedroom, 3-bathroom ranch offers a unique blend of modern luxury, thoughtful upgrades, and peaceful, nature-filled living. Step inside and discover a long list of exceptional improvements designed to enhance comfort, convenience, and style. The home features a new roof and two vented skylights with remote-controlled electric blinds (2020), as well as a fully insulated four-season sunroom with updated windows, running water rough-in, and its own climate-controlled heating and cooling system-great for year-round enjoyment. In 2021, a 22,000 KW Generac whole-house generator was installed, providing peace of mind and reliability. The primary suite received a spa-inspired renovation, including marble tile, dual vanities, a modern bidet toilet with heated seat, and a luxurious custom shower equipped with his-and-her zones, 12 body sprays, and dual rainfall showerheads. The heart of the home, the kitchen, was renovated in 2022 and now boasts granite countertops, premium stainless steel appliances, and an open-concept layout that flows beautifully into the living and dining spaces-perfect for entertaining. Throughout the home, you'll find heated, scratch-resistant, waterproof vinyl plank flooring for added comfort and durability. Additional upgrades include, a redesigned walk-in closet in the primary suite (2023), and a new front entry door for added curb appeal. The guest bathroom was recently remodeled in 2024 and now includes marble tile and an ADA-compliant, walk-in shower designed with accessibility and elegance in mind. In 2025 - updates include: Freshly painted rooms throughout, upgraded attic insulation, outdoor landscaping. This home is currently not staged, offering you a clean slate to fully imagine your layout and design. Whether you're a visionary ready to make it your own or a buyer seeking a fast move-in and quick close, this property is ready when you are. This rare find offers the best of both worlds: upscale interior finishes and the natural beauty of a creekside setting. Don't miss your chance to make this extraordinary property your next home!
Active
$515,000
4613 E 2619th Rd, Sandwich, IL 60548
5beds
1,792sqft
Est.:
Single Family Residence
Built in 1998
1.01 Acres Lot
$-- Zestimate®
$287/sqft
$29/mo HOA
What's special
Modern bidet toiletSpa-inspired renovationOutdoor landscapingUpscale interior finishesVented skylightsPrivate creekPremium stainless steel appliances
- 146 days |
- 532 |
- 21 |
Zillow last checked: 8 hours ago
Listing updated: July 22, 2025 at 10:06pm
Listing courtesy of:
Misael Chacon 804-656-5007,
Beycome brokerage realty LLC
Source: MRED as distributed by MLS GRID,MLS#: 12422756
Tour with a local agent
Facts & features
Interior
Bedrooms & bathrooms
- Bedrooms: 5
- Bathrooms: 3
- Full bathrooms: 3
Rooms
- Room types: Bedroom 5
Primary bedroom
- Features: Bathroom (Full, Double Sink, Shower Only)
- Level: Main
- Area: 192 Square Feet
- Dimensions: 16X12
Bedroom 2
- Level: Main
- Area: 140 Square Feet
- Dimensions: 14X10
Bedroom 3
- Level: Main
- Area: 121 Square Feet
- Dimensions: 11X11
Bedroom 4
- Level: Lower
- Area: 121 Square Feet
- Dimensions: 11X11
Bedroom 5
- Level: Lower
- Area: 110 Square Feet
- Dimensions: 11X10
Dining room
- Level: Main
- Area: 1 Square Feet
- Dimensions: 1X1
Family room
- Level: Lower
- Area: 1392 Square Feet
- Dimensions: 48X29
Kitchen
- Level: Main
- Area: 121 Square Feet
- Dimensions: 11X11
Laundry
- Level: Main
- Area: 84 Square Feet
- Dimensions: 6X14
Living room
- Level: Main
- Area: 589 Square Feet
- Dimensions: 31X19
Heating
- Forced Air
Cooling
- Central Air
Features
- Basement: Finished,Egress Window,Rec/Family Area,Sleeping Area,Storage Space,Daylight
Interior area
- Total structure area: 0
- Total interior livable area: 1,792 sqft
Property
Parking
- Total spaces: 3
- Parking features: On Site, Attached, Garage
- Attached garage spaces: 3
Accessibility
- Accessibility features: No Disability Access
Features
- Stories: 1
- Patio & porch: Deck, Screened
- Pool features: Above Ground
- Has spa: Yes
- Spa features: Outdoor Hot Tub
Lot
- Size: 1.01 Acres
- Dimensions: 100X453X101X453
Details
- Additional structures: Workshop
- Parcel number: 0509305020
- Special conditions: Standard
Construction
Type & style
- Home type: SingleFamily
- Property subtype: Single Family Residence
Materials
- Vinyl Siding, Brick
- Foundation: Concrete Perimeter
- Roof: Asphalt
Condition
- New construction: No
- Year built: 1998
Utilities & green energy
- Sewer: Septic-Mechanical
- Water: Public
Community & HOA
HOA
- Has HOA: Yes
- Services included: Snow Removal
- HOA fee: $348 annually
Location
- Region: Sandwich
Financial & listing details
- Price per square foot: $287/sqft
- Tax assessed value: $346,815
- Annual tax amount: $7,478
- Date on market: 7/17/2025
- Ownership: Fee Simple
Estimated market value
Not available
Estimated sales range
Not available
Not available
Price history
Price history
| Date | Event | Price |
|---|---|---|
| 7/17/2025 | Listed for sale | $515,000$287/sqft |
Source: | ||
| 7/16/2025 | Listing removed | -- |
Source: Owner Report a problem | ||
| 7/11/2025 | Listed for sale | $515,000+1%$287/sqft |
Source: Owner Report a problem | ||
| 5/5/2025 | Sold | $510,000+2%$285/sqft |
Source: | ||
| 3/22/2025 | Pending sale | $500,000$279/sqft |
Source: | ||
Public tax history
Public tax history
| Year | Property taxes | Tax assessment |
|---|---|---|
| 2024 | $8,006 +7.1% | $115,605 +14.1% |
| 2023 | $7,478 -6.5% | $101,319 -3.1% |
| 2022 | $8,002 +9.9% | $104,552 +6.5% |
Find assessor info on the county website
BuyAbility℠ payment
Est. payment
$3,724/mo
Principal & interest
$2524
Property taxes
$991
Other costs
$209
Climate risks
Neighborhood: 60548
Nearby schools
GreatSchools rating
- 5/10Herman E DummerGrades: 4-5Distance: 0.9 mi
- 4/10Sandwich Middle SchoolGrades: 6-8Distance: 0.9 mi
- 5/10Sandwich Community High SchoolGrades: 9-12Distance: 1.1 mi
Schools provided by the listing agent
- District: 432
Source: MRED as distributed by MLS GRID. This data may not be complete. We recommend contacting the local school district to confirm school assignments for this home.
- Loading
- Loading
