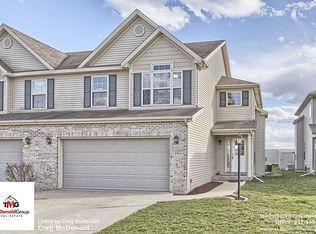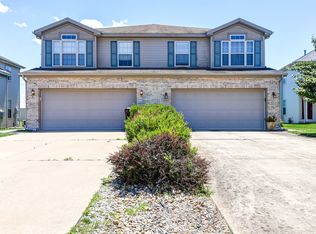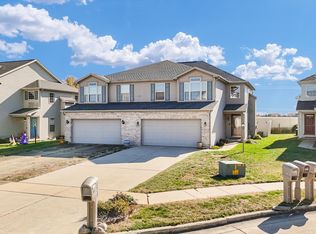Closed
$302,000
4613 Copper Ridge Rd, Champaign, IL 61822
3beds
1,523sqft
Townhouse, Single Family Residence
Built in 2003
-- sqft lot
$319,600 Zestimate®
$198/sqft
$1,958 Estimated rent
Home value
$319,600
$284,000 - $361,000
$1,958/mo
Zestimate® history
Loading...
Owner options
Explore your selling options
What's special
Beautiful Zero-lot in Ironwood West! Situated on a corner lot in a cul-de-sac, this fully fenced yard-2017 is landscaped beautifully and has views from the new Three Season Sunroom with carpeted floor-2017. Soaring ceilings, hardwood floors and an abundance of light and open space welcome you in. This home has been painted throughout. Use the landing on the second floor for an exercise spot or a reading nook. The basement is finished and complete with an office/room with French doors. Many improvements include Roof-2022, Lennox AC and Furnace-2023, new kitchen appliances with fingerprint resistant stainless steel Range and Refrigerator -2022. Dishwasher and microwave-2024. Custom made blinds for all windows-2017. Soft close hinges on kitchen cabinets. Washer and Dryer-2017. Replaced kitchen faucet and garbage disposal-2022.
Zillow last checked: 8 hours ago
Listing updated: July 31, 2024 at 07:49pm
Listing courtesy of:
Jeffrey Finke 217-493-0094,
Coldwell Banker R.E. Group
Bought with:
Nate Evans
eXp Realty-Mahomet
Source: MRED as distributed by MLS GRID,MLS#: 12065087
Facts & features
Interior
Bedrooms & bathrooms
- Bedrooms: 3
- Bathrooms: 3
- Full bathrooms: 2
- 1/2 bathrooms: 1
Primary bedroom
- Features: Flooring (Carpet), Bathroom (Full)
- Level: Second
- Area: 182 Square Feet
- Dimensions: 13X14
Bedroom 2
- Features: Flooring (Carpet)
- Level: Second
- Area: 110 Square Feet
- Dimensions: 11X10
Bedroom 3
- Features: Flooring (Carpet)
- Level: Second
- Area: 117 Square Feet
- Dimensions: 13X9
Dining room
- Features: Flooring (Hardwood)
- Level: Main
- Area: 130 Square Feet
- Dimensions: 10X13
Family room
- Features: Flooring (Carpet)
- Level: Basement
- Area: 546 Square Feet
- Dimensions: 26X21
Kitchen
- Features: Kitchen (Eating Area-Table Space), Flooring (Hardwood)
- Level: Main
- Area: 117 Square Feet
- Dimensions: 13X9
Laundry
- Features: Flooring (Hardwood)
- Level: Main
- Area: 66 Square Feet
- Dimensions: 11X6
Living room
- Features: Flooring (Hardwood)
- Level: Main
- Area: 384 Square Feet
- Dimensions: 16X24
Office
- Features: Flooring (Carpet)
- Level: Basement
- Area: 117 Square Feet
- Dimensions: 9X13
Heating
- Natural Gas, Forced Air
Cooling
- Central Air
Appliances
- Included: Range, Microwave, Dishwasher, Refrigerator, Washer, Dryer, Disposal
Features
- Cathedral Ceiling(s)
- Basement: Finished,Full
- Number of fireplaces: 1
- Fireplace features: Gas Log, Living Room
Interior area
- Total structure area: 2,226
- Total interior livable area: 1,523 sqft
- Finished area below ground: 667
Property
Parking
- Total spaces: 2
- Parking features: Garage Door Opener, On Site, Garage Owned, Attached, Garage
- Attached garage spaces: 2
- Has uncovered spaces: Yes
Accessibility
- Accessibility features: No Disability Access
Lot
- Dimensions: 52.33X135.01X54.06X135
- Features: Cul-De-Sac
Details
- Parcel number: 452020475016
- Special conditions: None
- Other equipment: Radon Mitigation System
Construction
Type & style
- Home type: Townhouse
- Property subtype: Townhouse, Single Family Residence
Materials
- Brick, Vinyl Siding
- Roof: Asphalt
Condition
- New construction: No
- Year built: 2003
Utilities & green energy
- Sewer: Public Sewer
- Water: Public
Community & neighborhood
Location
- Region: Champaign
- Subdivision: Ironwood West
HOA & financial
HOA
- Has HOA: Yes
- HOA fee: $50 annually
- Services included: Other
Other
Other facts
- Listing terms: Conventional
- Ownership: Fee Simple
Price history
| Date | Event | Price |
|---|---|---|
| 7/31/2024 | Sold | $302,000+1%$198/sqft |
Source: | ||
| 6/4/2024 | Pending sale | $299,000$196/sqft |
Source: | ||
| 6/4/2024 | Contingent | $299,000$196/sqft |
Source: | ||
| 5/30/2024 | Listed for sale | $299,000+71.8%$196/sqft |
Source: | ||
| 1/27/2017 | Sold | $174,000-3.3%$114/sqft |
Source: | ||
Public tax history
| Year | Property taxes | Tax assessment |
|---|---|---|
| 2024 | $5,681 +8% | $76,150 +9.8% |
| 2023 | $5,262 +8% | $69,350 +8.4% |
| 2022 | $4,871 +6.5% | $63,970 +2% |
Find assessor info on the county website
Neighborhood: 61822
Nearby schools
GreatSchools rating
- 3/10Robeson Elementary SchoolGrades: K-5Distance: 1.8 mi
- 3/10Jefferson Middle SchoolGrades: 6-8Distance: 2.5 mi
- 6/10Centennial High SchoolGrades: 9-12Distance: 2.6 mi
Schools provided by the listing agent
- High: Centennial High School
- District: 4
Source: MRED as distributed by MLS GRID. This data may not be complete. We recommend contacting the local school district to confirm school assignments for this home.

Get pre-qualified for a loan
At Zillow Home Loans, we can pre-qualify you in as little as 5 minutes with no impact to your credit score.An equal housing lender. NMLS #10287.


