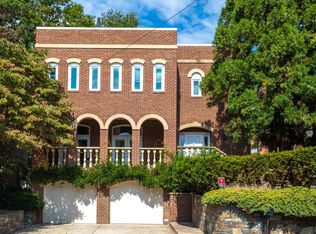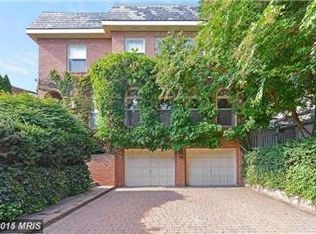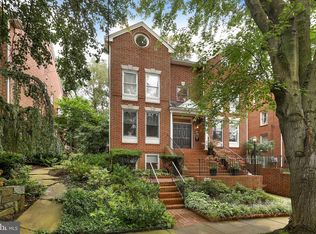Spectacular All brick colonial located in a beautiful and serene neighborhood in a prime Foxhall location, minutes to Georgetown, downtown with quick access to the airport, VA & MD. This Handsome residence has a great curb appeal and oozes with elegance from the front facade with Juliette balconies, to the upper terrace/ roof top with sweeping panoramic views of the monuments, and the Virginia shorelines!! Built by Kenmarc builders, this exceptionally well designed home offers almost 6000 sq ft on 4 levels, terrific living spaces with excellent flow, perfect for comfortable living and entertaining, opening to a gorgeous private backyard, beautifully landscaped with flagstone terrace, mature plantings and exterior lighting!! The Main level features hardwood floors and crown moldings throughout, a marble entry foyer with powder room, enormous living room with 10 ft ceilings open to a banquet size dining room, a family room with wood burning fireplace and built in bookcases open to a cozy den with French doors to the patio, a spacious kitchen with white cabinets, granite counters and stainless steel appliances, breakfast area with French doors leading to the patio and garden. The SECOND level features a luxurious master suite with his and hers marble bathrooms, walk in closets and French door opening to a large balcony, 3 additional bedrooms and 2 full bathrooms. The THIRD level features a beautiful wood spiral staircase leading to a delightful sunroom with wet bar, recessed lights, custom built in seating and walls of glass opening to a large roof deck that wraps around the sunroom with breathtaking panoramic views !! The LOWER level features a Recreation room, two bedrooms and two full bathrooms perfect for additional guests or staff quarters and a 2 car garage. This lovely residence faces the front cul de sac with open views and full privacy in the front and the back!
This property is off market, which means it's not currently listed for sale or rent on Zillow. This may be different from what's available on other websites or public sources.



