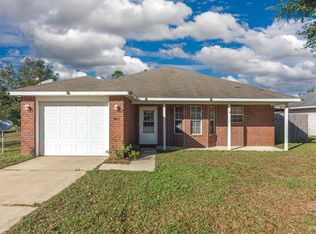Sold for $269,900 on 01/08/25
$269,900
4613 Bobolink Way, Crestview, FL 32539
3beds
1,492sqft
Single Family Residence
Built in 2006
0.25 Acres Lot
$266,600 Zestimate®
$181/sqft
$1,488 Estimated rent
Maximize your home sale
Get more eyes on your listing so you can sell faster and for more.
Home value
$266,600
$243,000 - $293,000
$1,488/mo
Zestimate® history
Loading...
Owner options
Explore your selling options
What's special
Beautifully maintained home in a quiet country setting, *mins to I-10 & 285 for easy access to Duke Field/EglinAFB/7SFG* This adorable home packs an amazing value and feels much larger than 1500sqft. LVP flooring throughout nicely accents the split bedroom floorplan and opens up to a beautifully remodeled kitchen--with ample cabinets, large pantry area, and a massive laundry/mudroom area. Screened in back patio overlooks a great fenced in backyard area with beautiful landscaping. This property also offers the unique feature of a fenced in front yard, so you have dual options for outdoor enjoyment! Roof replaced 2022 andSeller to provide home warranty for the next homeowner, for peace of mind.
Zillow last checked: 8 hours ago
Listing updated: July 15, 2025 at 07:30am
Listed by:
Rima R Cole 850-902-1876,
Keller Williams Realty Cview
Bought with:
Tanya L Rivera, 3315357
The Property Group 850 Inc
Lisa E Hoisington, 3306216
The Property Group 850 Inc
Source: ECAOR,MLS#: 963574 Originating MLS: Emerald Coast
Originating MLS: Emerald Coast
Facts & features
Interior
Bedrooms & bathrooms
- Bedrooms: 3
- Bathrooms: 2
- Full bathrooms: 2
Primary bedroom
- Level: First
Bedroom
- Level: First
Primary bathroom
- Features: Walk-In Closet(s)
Kitchen
- Level: First
Living room
- Level: First
Heating
- Heat High Efficiency
Cooling
- AC - High Efficiency, Ceiling Fan(s), Ridge Vent
Appliances
- Included: Dishwasher, Dryer, Microwave, Refrigerator W/IceMk, Electric Range, Warranty Provided, Washer, Electric Water Heater
- Laundry: Washer/Dryer Hookup, Laundry Room
Features
- Pantry, Shelving, Split Bedroom, Bedroom, Dining Area, Kitchen, Living Room, Master Bedroom
- Flooring: Laminate, Tile
- Windows: Double Pane Windows
- Common walls with other units/homes: No Common Walls
Interior area
- Total structure area: 1,492
- Total interior livable area: 1,492 sqft
Property
Parking
- Total spaces: 3
- Parking features: Garage, Attached, Garage Door Opener
- Attached garage spaces: 1
- Has uncovered spaces: Yes
Features
- Stories: 1
- Patio & porch: Patio Covered, Patio Enclosed, Porch Open, Porch Screened
- Pool features: None
- Fencing: Back Yard,Chain Link,Full,Privacy
Lot
- Size: 0.25 Acres
- Dimensions: 80 x 135 x 80 x 135
- Features: Graded/Maintained, Cleared, Interior Lot, Level
Details
- Additional structures: Shed(s)
- Parcel number: 243N22246000110230
- Zoning description: County,Resid Single Family
Construction
Type & style
- Home type: SingleFamily
- Architectural style: Contemporary
- Property subtype: Single Family Residence
Materials
- Frame, Siding Brick Some, Vinyl Siding, Trim Aluminum, Trim Wood
- Foundation: Slab
- Roof: Roof Dimensional Shg,Roof Pitched
Condition
- Construction Complete
- Year built: 2006
Utilities & green energy
- Sewer: Septic Tank
- Water: Public
- Utilities for property: Electricity Connected, Phone Connected, Cable Connected
Community & neighborhood
Security
- Security features: Smoke Detector(s)
Location
- Region: Crestview
- Subdivision: The Pines
Other
Other facts
- Listing terms: Conventional,FHA,RHS,VA Loan
- Road surface type: Dirt/Clay Road
Price history
| Date | Event | Price |
|---|---|---|
| 1/8/2025 | Sold | $269,900$181/sqft |
Source: | ||
| 11/26/2024 | Pending sale | $269,900$181/sqft |
Source: | ||
| 11/22/2024 | Listed for sale | $269,900+99.9%$181/sqft |
Source: | ||
| 10/9/2017 | Listing removed | $135,000$90/sqft |
Source: Destin #777112 | ||
| 9/29/2017 | Listed for sale | $135,000$90/sqft |
Source: Destin #777112 | ||
Public tax history
| Year | Property taxes | Tax assessment |
|---|---|---|
| 2024 | $315 +2.6% | $72,714 +3% |
| 2023 | $308 -5.7% | $70,596 +3% |
| 2022 | $326 +0.3% | $68,540 +3% |
Find assessor info on the county website
Neighborhood: 32539
Nearby schools
GreatSchools rating
- 6/10Northwood Elementary SchoolGrades: PK-5Distance: 9.9 mi
- 8/10Davidson Middle SchoolGrades: 6-8Distance: 9.8 mi
- 4/10Crestview High SchoolGrades: 9-12Distance: 9.6 mi
Schools provided by the listing agent
- Elementary: Walker
- Middle: Davidson
- High: Crestview
Source: ECAOR. This data may not be complete. We recommend contacting the local school district to confirm school assignments for this home.

Get pre-qualified for a loan
At Zillow Home Loans, we can pre-qualify you in as little as 5 minutes with no impact to your credit score.An equal housing lender. NMLS #10287.
Sell for more on Zillow
Get a free Zillow Showcase℠ listing and you could sell for .
$266,600
2% more+ $5,332
With Zillow Showcase(estimated)
$271,932