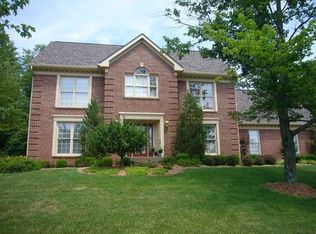Your search is over! This beautiful Executive Home is just waiting for you to move right in! The Builder of this home has lived in it since it was built and there are so many upgrades to appreciate! When you enter the front door, you're in a large Foyer with inlaid hardwood floors and a 10' ceiling. If you turn right, there is a huge formal living room with 10' ceilings, new plush cream carpet, neutral paint, triple crown molding and plantation shutters on the windows. Turn left from the Foyer and you're in the large Formal Dining Room complete with brand new hardwood floors, trey ceiling, plantation shutters, triple crown molding and a Chair Rail. When you enter the Eat-in Kitchen, you'll find refinished hardwood floors, a generous supply of real wood oak cabinets, large island, pantry, study desk, and a bay window overlooking the wooded back yard. Then there's the enormous Great Room with its gleaming new hardwood floors, 17' vaulted ceiling, French-doors leading to the deck, wood burning fireplace and wet bar. Off the kitchen there's a hallway to the private Master Bedroom, featuring new cream carpet, new paint, ceiling fan, and a door leading to the deck. The Master Bath has brand new ceramic tile floor, double vanity with staggered height sinks, jetted whirlpool tub, separate shower and water closet. The 125-sq. ft. Master Closet has plenty of room for all your clothes and accessories. Going back to the main part of the house, the hallway leads to the laundry and the oversized two car garage. Cross through the Great Room and there are two generous sized bedrooms with a shared full bath. All bedrooms on the main floor have ceiling fans with lights and wood blinds. Off the Great Room is a grand staircase with wood finished treads leading to a large loft area and a 178-sq. ft. room just waiting to be put to use as a study or office. This room features two skylights and another large walk-in closet. Now if all this wasn't enough for most people, the walk-out basement is another entire house that's perfect for a blended family or a true mother-in-law suite! There is a 4th large bedroom and full bath, a huge family room with another wood-burning fireplace, dining area and full kitchen with large walk-in pantry. The beauty of this level is the attached oversized two car garage with a zero-depth (no steps) entry that is accessed from a second driveway. There is plenty of unfinished space in the basement with a Cedar Closet and a Radon Mitigation System already installed. Did I mention there is a whole house intercom system and an Alarm System that can be transferred (a really great deal!) This gorgeous home sits on a corner lot with a wooded back yard that offers a beautiful view year-round! An irrigation system is in place and just needs to be activated. You must see this home! Schedule your private showing today!
This property is off market, which means it's not currently listed for sale or rent on Zillow. This may be different from what's available on other websites or public sources.
