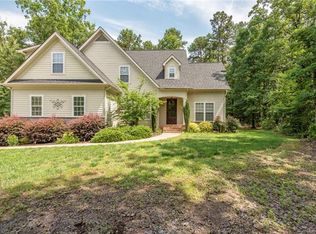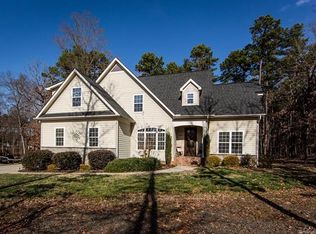Closed
$505,000
4612 Willoway Ln, Monroe, NC 28110
4beds
2,548sqft
Single Family Residence
Built in 2009
0.47 Acres Lot
$574,900 Zestimate®
$198/sqft
$2,374 Estimated rent
Home value
$574,900
$546,000 - $604,000
$2,374/mo
Zestimate® history
Loading...
Owner options
Explore your selling options
What's special
Price reduced on this immaculate Home! New Roof Installed 9/29/22. All brick and stone exterior with an inviting front porch. Hardwood floors, large family room with fireplace, vaulted ceilings and an open floor plan make this home wonderful for entertaining guests. Eat-in kitchen with granite counters and stainless Steel appliances. Owners suites on both main level and upper. Large side load 2 car garage. Rear patio with firepit and fenced rear yard. No HOA fees, quite neighborhood, convenient location and top rated schools!
Zillow last checked: 8 hours ago
Listing updated: January 30, 2023 at 07:10am
Listing Provided by:
Matt Chilton matt@mattchilton.net,
Chilton Realty and Associates
Bought with:
Kim Spies
EXP Realty LLC Mooresville
Source: Canopy MLS as distributed by MLS GRID,MLS#: 3884634
Facts & features
Interior
Bedrooms & bathrooms
- Bedrooms: 4
- Bathrooms: 4
- Full bathrooms: 3
- 1/2 bathrooms: 1
- Main level bedrooms: 1
Primary bedroom
- Level: Main
Bedroom s
- Level: Upper
Bathroom full
- Level: Upper
Bathroom full
- Level: Main
Bathroom half
- Level: Main
Other
- Level: Upper
Breakfast
- Level: Main
Dining room
- Level: Main
Other
- Level: Main
Kitchen
- Level: Main
Laundry
- Level: Main
Heating
- Forced Air, Natural Gas
Cooling
- Ceiling Fan(s), Heat Pump
Appliances
- Included: Disposal, Electric Range, Gas Water Heater, Microwave, Plumbed For Ice Maker
- Laundry: Electric Dryer Hookup, Main Level
Features
- Cathedral Ceiling(s), Open Floorplan, Pantry, Walk-In Closet(s)
- Flooring: Carpet, Tile, Wood
- Fireplace features: Gas Log, Great Room
Interior area
- Total structure area: 2,548
- Total interior livable area: 2,548 sqft
- Finished area above ground: 2,548
- Finished area below ground: 0
Property
Parking
- Total spaces: 2
- Parking features: Attached Garage, Garage on Main Level
- Attached garage spaces: 2
Features
- Levels: One and One Half
- Stories: 1
- Patio & porch: Covered, Front Porch, Patio
- Fencing: Fenced
Lot
- Size: 0.47 Acres
- Dimensions: 97 x 239 x 93 x 174
Details
- Parcel number: 07027630
- Zoning: AQ4
- Special conditions: Standard
Construction
Type & style
- Home type: SingleFamily
- Architectural style: Traditional
- Property subtype: Single Family Residence
Materials
- Brick Full, Stone
- Foundation: Crawl Space
Condition
- New construction: No
- Year built: 2009
Utilities & green energy
- Sewer: Public Sewer
- Water: City
Community & neighborhood
Location
- Region: Monroe
- Subdivision: Glen Meadows
Other
Other facts
- Road surface type: Concrete
Price history
| Date | Event | Price |
|---|---|---|
| 1/26/2023 | Sold | $505,000-1%$198/sqft |
Source: | ||
| 12/16/2022 | Price change | $510,000-2.9%$200/sqft |
Source: | ||
| 11/1/2022 | Price change | $525,000-0.9%$206/sqft |
Source: | ||
| 10/25/2022 | Price change | $530,000-0.9%$208/sqft |
Source: | ||
| 9/10/2022 | Listed for sale | $535,000$210/sqft |
Source: | ||
Public tax history
| Year | Property taxes | Tax assessment |
|---|---|---|
| 2025 | $4,415 +2.3% | $505,000 +27.7% |
| 2024 | $4,314 +7.3% | $395,600 +7.3% |
| 2023 | $4,020 -0.2% | $368,600 -0.2% |
Find assessor info on the county website
Neighborhood: 28110
Nearby schools
GreatSchools rating
- 3/10Porter Ridge Elementary SchoolGrades: PK-5Distance: 3.2 mi
- 9/10Piedmont Middle SchoolGrades: 6-8Distance: 7 mi
- 7/10Piedmont High SchoolGrades: 9-12Distance: 7.1 mi
Schools provided by the listing agent
- Elementary: Porter Ridge
- Middle: Piedmont
- High: Piedmont
Source: Canopy MLS as distributed by MLS GRID. This data may not be complete. We recommend contacting the local school district to confirm school assignments for this home.
Get a cash offer in 3 minutes
Find out how much your home could sell for in as little as 3 minutes with a no-obligation cash offer.
Estimated market value
$574,900
Get a cash offer in 3 minutes
Find out how much your home could sell for in as little as 3 minutes with a no-obligation cash offer.
Estimated market value
$574,900

