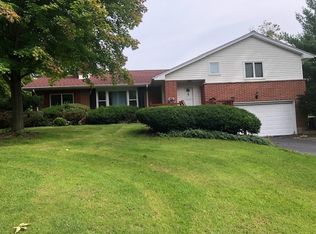Closed
$356,100
4612 Wild Cherry Rd, Crystal Lake, IL 60012
3beds
1,692sqft
Single Family Residence
Built in 1958
0.38 Acres Lot
$402,100 Zestimate®
$210/sqft
$2,529 Estimated rent
Home value
$402,100
$382,000 - $422,000
$2,529/mo
Zestimate® history
Loading...
Owner options
Explore your selling options
What's special
4612 Wild Cherry is situated on a spacious lot surrounded by lush woods and offers a serene and natural setting that is perfect for those who love to relax and unwind. This home has a lovely updated kitchen, and a nice den that feels like you are outside but still cozy near the fireplace. Spacious bedrooms, with a lower level that has lots of rooms for outside toys. Located just north of Veterans acres park. The cozy fireplace, spacious patio, and large but secluded backyard is perfect for those who love to spend time outdoors. Whether it's relaxing with a good book, hosting a barbecue with friends, or simply enjoying the beauty of nature, come by and see your next house!
Zillow last checked: 8 hours ago
Listing updated: July 02, 2023 at 01:03am
Listing courtesy of:
Jason Giambarberee 847-275-8013,
@properties Christie's International Real Estate
Bought with:
Linda Sue Madding
RE/MAX Properties Northwest
Source: MRED as distributed by MLS GRID,MLS#: 11782329
Facts & features
Interior
Bedrooms & bathrooms
- Bedrooms: 3
- Bathrooms: 3
- Full bathrooms: 2
- 1/2 bathrooms: 1
Primary bedroom
- Features: Flooring (Carpet), Window Treatments (Curtains/Drapes)
- Level: Second
- Area: 240 Square Feet
- Dimensions: 20X12
Bedroom 2
- Features: Flooring (Hardwood)
- Level: Second
- Area: 132 Square Feet
- Dimensions: 11X12
Bedroom 3
- Features: Flooring (Carpet), Window Treatments (Curtains/Drapes)
- Level: Second
- Area: 192 Square Feet
- Dimensions: 16X12
Dining room
- Features: Flooring (Hardwood), Window Treatments (Curtains/Drapes)
- Level: Main
- Area: 120 Square Feet
- Dimensions: 10X12
Family room
- Features: Flooring (Wood Laminate), Window Treatments (Blinds)
- Level: Main
- Area: 180 Square Feet
- Dimensions: 12X15
Kitchen
- Features: Kitchen (Eating Area-Table Space), Flooring (Hardwood)
- Level: Main
- Area: 168 Square Feet
- Dimensions: 12X14
Laundry
- Features: Flooring (Parquet), Window Treatments (Curtains/Drapes)
- Level: Lower
- Area: 77 Square Feet
- Dimensions: 7X11
Living room
- Features: Flooring (Hardwood), Window Treatments (Curtains/Drapes)
- Level: Main
- Area: 224 Square Feet
- Dimensions: 14X16
Recreation room
- Features: Flooring (Wood Laminate), Window Treatments (Curtains/Drapes)
- Level: Lower
- Area: 264 Square Feet
- Dimensions: 12X22
Heating
- Natural Gas, Electric
Cooling
- Central Air
Appliances
- Included: Range, Microwave, Dishwasher, Refrigerator, Washer, Dryer
Features
- Basement: Finished,Daylight
- Number of fireplaces: 1
- Fireplace features: Wood Burning, Living Room
Interior area
- Total structure area: 0
- Total interior livable area: 1,692 sqft
Property
Parking
- Total spaces: 1
- Parking features: Asphalt, Garage Door Opener, On Site, Garage Owned, Attached, Garage
- Attached garage spaces: 1
- Has uncovered spaces: Yes
Accessibility
- Accessibility features: No Disability Access
Features
- Stories: 2
- Patio & porch: Patio
Lot
- Size: 0.38 Acres
- Dimensions: 151.9X98.2X161.4X37.3X37.3X41.7
Details
- Parcel number: 1429402008
- Special conditions: None
- Other equipment: Water-Softener Owned, Ceiling Fan(s)
Construction
Type & style
- Home type: SingleFamily
- Property subtype: Single Family Residence
Materials
- Vinyl Siding
- Foundation: Concrete Perimeter
- Roof: Asphalt
Condition
- New construction: No
- Year built: 1958
Utilities & green energy
- Electric: Circuit Breakers
- Sewer: Septic Tank
Community & neighborhood
Security
- Security features: Carbon Monoxide Detector(s)
Location
- Region: Crystal Lake
Other
Other facts
- Listing terms: Cash
- Ownership: Fee Simple
Price history
| Date | Event | Price |
|---|---|---|
| 6/29/2023 | Sold | $356,100+4.7%$210/sqft |
Source: | ||
| 6/2/2023 | Pending sale | $339,999$201/sqft |
Source: | ||
| 5/24/2023 | Contingent | $339,999$201/sqft |
Source: | ||
| 5/19/2023 | Listed for sale | $339,999$201/sqft |
Source: | ||
Public tax history
| Year | Property taxes | Tax assessment |
|---|---|---|
| 2024 | $6,280 +4.9% | $96,851 +11.5% |
| 2023 | $5,988 -2.5% | $86,854 +6% |
| 2022 | $6,144 +5.9% | $81,972 +6.7% |
Find assessor info on the county website
Neighborhood: 60012
Nearby schools
GreatSchools rating
- 8/10North Elementary SchoolGrades: K-5Distance: 1.4 mi
- 8/10Hannah Beardsley Middle SchoolGrades: 6-8Distance: 1.9 mi
- 9/10Prairie Ridge High SchoolGrades: 9-12Distance: 0.8 mi
Schools provided by the listing agent
- Elementary: North Elementary School
- Middle: Hannah Beardsley Middle School
- High: Prairie Ridge High School
- District: 47
Source: MRED as distributed by MLS GRID. This data may not be complete. We recommend contacting the local school district to confirm school assignments for this home.
Get a cash offer in 3 minutes
Find out how much your home could sell for in as little as 3 minutes with a no-obligation cash offer.
Estimated market value$402,100
Get a cash offer in 3 minutes
Find out how much your home could sell for in as little as 3 minutes with a no-obligation cash offer.
Estimated market value
$402,100
