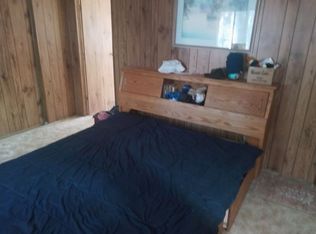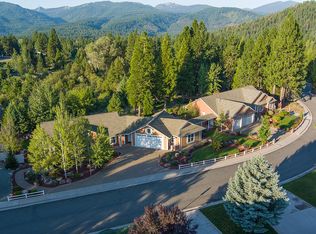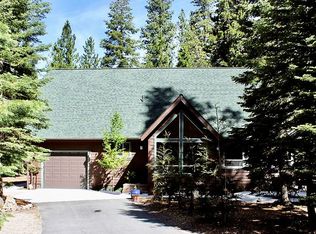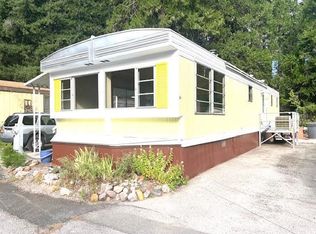Sold for $1,375,000
$1,375,000
4612 W A Barr Rd, Mount Shasta, CA 96067
3beds
3baths
1,807sqft
Single Family Residence
Built in ----
41.92 Acres Lot
$1,307,000 Zestimate®
$761/sqft
$3,279 Estimated rent
Home value
$1,307,000
$1.20M - $1.42M
$3,279/mo
Zestimate® history
Loading...
Owner options
Explore your selling options
What's special
Amazing inside and out!!! Three bedrooms, private office, playroom and three bathrooms. This home is a licensed vacation rental. All improvements completed through Siskiyou County including an expanded septic/leach field system to accommodate the new additional living space on the lower level. Large master bedroom on the third floor with on-suite and private deck. The open floor plan sports a light and bright kitchen with granite tile counters, stainless steel appliance, an island with breakfast bar, Bosch dishwasher and built-in-microwave. The living room features an impressive rock fireplace, vaulted wood ceilings and huge beams for a relaxed mountain feel. Featuring several outdoor entertaining areas with an expansive wrap around deck on the main floor. All three floors have oversized picture windows with breathtaking views of Mount Shasta and Lake Siskiyou. Situated on 41+ acres, this Lindal Cedar Chalet will not disappoint! Million-dollar views with mountain top privacy, just minutes away from downtown, Lake Siskiyou, Castle Lake, Mount Shasta Ski Park and the professionally designed local 18-hole golf course.
Zillow last checked: 8 hours ago
Listing updated: August 14, 2023 at 03:41pm
Listed by:
Brett Anthis 530-859-2004,
Shasta Real Estate Group
Bought with:
Brett Anthis, DRE #:01438379
Shasta Real Estate Group
Source: SMLS,MLS#: 20220581
Facts & features
Interior
Bedrooms & bathrooms
- Bedrooms: 3
- Bathrooms: 3
Bathroom
- Features: Double Vanity, Tile Counters, Tile Floors, Tub/Shower Enclosure
Kitchen
- Features: Custom Cabinets, Granite Counters, Kitchen Island, Lazy Susan
Heating
- HP Electric, Wood Stove
Cooling
- Central Air
Appliances
- Included: Dishwasher, Disposal, Microwave, Refrigerator, Washer, Dryer-Electric, Electric Range
- Laundry: Laundry Room
Features
- Bull Nose Corners, Vaulted Ceiling(s)
- Flooring: Carpet, Laminate, Tile
- Windows: Some, Double Pane Windows, Vinyl Clad
- Has fireplace: Yes
- Fireplace features: Living Room
Interior area
- Total structure area: 1,807
- Total interior livable area: 1,807 sqft
Property
Parking
- Parking features: No Garage, Paved, RV Access/Parking
- Has uncovered spaces: Yes
- Details: RV Parking
Features
- Patio & porch: Deck, Patio
- Exterior features: Garden
- Has view: Yes
- View description: Lake, Mt Shasta, Trees/Woods
- Has water view: Yes
- Water view: Lake
Lot
- Size: 41.92 Acres
- Features: Landscaped, Lawn, Sprinkler, Trees
- Topography: Varies
Details
- Parcel number: 036250490000
- Other equipment: Generator, Satellite Dish
Construction
Type & style
- Home type: SingleFamily
- Architectural style: Chalet
- Property subtype: Single Family Residence
Materials
- Fiber Cement
- Foundation: Slab
- Roof: Composition
Condition
- 11 - 20 yrs
Utilities & green energy
- Sewer: Has Septic
- Water: Well
- Utilities for property: Cell Service, Diesel, Electricity, Phone Available, Kerosene, Satelite
Community & neighborhood
Location
- Region: Mount Shasta
Other
Other facts
- Road surface type: Paved
Price history
| Date | Event | Price |
|---|---|---|
| 7/31/2023 | Sold | $1,375,000-1.4%$761/sqft |
Source: | ||
| 10/20/2022 | Price change | $1,395,000-0.4%$772/sqft |
Source: | ||
| 10/6/2022 | Price change | $1,400,000-1.1%$775/sqft |
Source: | ||
| 9/28/2022 | Listed for sale | $1,415,000-4.1%$783/sqft |
Source: Owner Report a problem | ||
| 9/14/2022 | Listing removed | -- |
Source: | ||
Public tax history
| Year | Property taxes | Tax assessment |
|---|---|---|
| 2025 | $15,034 +3.4% | $1,419,510 +3.6% |
| 2024 | $14,546 +32.7% | $1,369,574 +32.9% |
| 2023 | $10,960 +1.8% | $1,030,703 +3.2% |
Find assessor info on the county website
Neighborhood: 96067
Nearby schools
GreatSchools rating
- 5/10Mt. Shasta Elementary SchoolGrades: K-3Distance: 1.8 mi
- 5/10Sisson SchoolGrades: 4-8Distance: 2.1 mi
- 7/10Mt. Shasta High SchoolGrades: 9-12Distance: 2.3 mi

Get pre-qualified for a loan
At Zillow Home Loans, we can pre-qualify you in as little as 5 minutes with no impact to your credit score.An equal housing lender. NMLS #10287.



