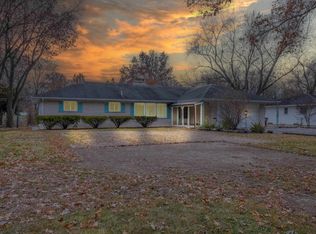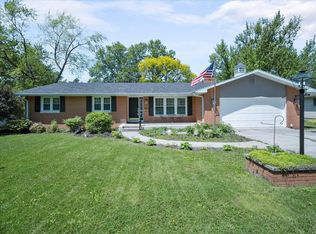Closed
$240,000
4612 Trier Rd, Fort Wayne, IN 46815
3beds
2,600sqft
Single Family Residence
Built in 1955
0.38 Acres Lot
$243,300 Zestimate®
$--/sqft
$1,716 Estimated rent
Home value
$243,300
$221,000 - $268,000
$1,716/mo
Zestimate® history
Loading...
Owner options
Explore your selling options
What's special
This 2,649 finished sq/ft ranch has a 2-year gas furnace/AC system, solid hardwood flooring in the kitchen & 3 bedrooms, plus touches of mid-century modern charm! The foyer entry with deep hall closet leads to a 20’ x 13’ living room with electric-insert fireplace, built-in cabinetry/shelving and a large picture window. The formal dining room has 2 nice-sized windows, a full-size shelved closet for linens and deep built-in cabinet to store formal China or dishes. New homeowners will appreciate the tall pantry cabinet with roll-out shelves, newer double oven and curved cabinet endcap with bookshelves for cookbooks or decorations in the kitchen. This home has 2 full baths – 1 with a shower, the other with a porcelain tub/shower combo. Both baths have newer toilets and are connected to the same hallway as the bedrooms. Out back, don’t miss the partially covered all-weather material deck and fabulous custom-built shed with built-in ladder to an upper-level storage! The 1500 sq/ft lower level is mostly finished except for the large laundry room with a newer sump pump. Enjoy the gas-log fireplace in the spacious family room and open area for billiards and other gaming tables. The location of this home is ideal with quick & easy access to Coliseum Blvd and is just 10-15 minutes away from downtown Fort Wayne! It’s also near all NE amenities located at Maplecrest Plaza (Target), Georgetown Square and all stores & restaurants on Maysville Road.
Zillow last checked: 8 hours ago
Listing updated: July 24, 2025 at 10:00am
Listed by:
Donna Del Priore Cell:260-433-4215,
CENTURY 21 Bradley Realty, Inc
Bought with:
David M Graney, RB14014406
Keller Williams Realty Group
Source: IRMLS,MLS#: 202514069
Facts & features
Interior
Bedrooms & bathrooms
- Bedrooms: 3
- Bathrooms: 2
- Full bathrooms: 2
- Main level bedrooms: 3
Bedroom 1
- Level: Main
Bedroom 2
- Level: Main
Dining room
- Level: Main
- Area: 108
- Dimensions: 12 x 9
Family room
- Level: Lower
- Area: 260
- Dimensions: 20 x 13
Kitchen
- Level: Main
- Area: 108
- Dimensions: 12 x 9
Living room
- Level: Main
- Area: 260
- Dimensions: 20 x 13
Heating
- Natural Gas, Forced Air
Cooling
- Central Air
Appliances
- Included: Range/Oven Hook Up Elec, Dishwasher, Refrigerator, Electric Cooktop, Exhaust Fan, Double Oven, Gas Water Heater
- Laundry: Electric Dryer Hookup, Laundry Chute, Sink, Washer Hookup
Features
- Bar, Bookcases, Laminate Counters, Eat-in Kitchen, Entrance Foyer, Stand Up Shower, Tub/Shower Combination, Formal Dining Room
- Flooring: Hardwood, Carpet, Laminate, Ceramic Tile
- Windows: Window Treatments
- Basement: Full,Partially Finished,Concrete,Sump Pump
- Number of fireplaces: 2
- Fireplace features: Family Room, Living Room, Electric, Gas Log
Interior area
- Total structure area: 3,000
- Total interior livable area: 2,600 sqft
- Finished area above ground: 1,500
- Finished area below ground: 1,100
Property
Parking
- Total spaces: 2
- Parking features: Attached, Garage Door Opener, Asphalt
- Attached garage spaces: 2
- Has uncovered spaces: Yes
Features
- Levels: One
- Stories: 1
- Patio & porch: Deck Covered, Deck
- Fencing: None
Lot
- Size: 0.38 Acres
- Dimensions: 100X165
- Features: Level, City/Town/Suburb, Landscaped
Details
- Additional structures: Shed
- Parcel number: 020829426006.000072
- Zoning: R1
- Zoning description: Residential - Single Family Homes
- Other equipment: Sump Pump
Construction
Type & style
- Home type: SingleFamily
- Architectural style: Ranch
- Property subtype: Single Family Residence
Materials
- Stone, Vinyl Siding
- Roof: Asphalt
Condition
- New construction: No
- Year built: 1955
Utilities & green energy
- Gas: NIPSCO
- Sewer: City
- Water: City, Fort Wayne City Utilities
- Utilities for property: Cable Available
Community & neighborhood
Security
- Security features: Smoke Detector(s)
Community
- Community features: None
Location
- Region: Fort Wayne
- Subdivision: Trierwood Park
HOA & financial
HOA
- Has HOA: Yes
- HOA fee: $25 annually
Other
Other facts
- Listing terms: Cash,Conventional
Price history
| Date | Event | Price |
|---|---|---|
| 6/16/2025 | Sold | $240,000-2% |
Source: | ||
| 6/12/2025 | Pending sale | $244,900 |
Source: | ||
| 5/30/2025 | Listed for sale | $244,900 |
Source: | ||
| 5/20/2025 | Pending sale | $244,900 |
Source: | ||
| 4/23/2025 | Listed for sale | $244,900 |
Source: | ||
Public tax history
| Year | Property taxes | Tax assessment |
|---|---|---|
| 2024 | $901 +2% | $221,200 +15.4% |
| 2023 | $883 +2% | $191,700 +13.7% |
| 2022 | $866 +2% | $168,600 +13.2% |
Find assessor info on the county website
Neighborhood: Glenwood Park
Nearby schools
GreatSchools rating
- 4/10Glenwood Park Elementary SchoolGrades: K-5Distance: 0.4 mi
- 3/10Lane Middle SchoolGrades: 6-8Distance: 0.5 mi
- 7/10R Nelson Snider High SchoolGrades: 9-12Distance: 0.3 mi
Schools provided by the listing agent
- Elementary: Glenwood Park
- Middle: Lane
- High: Snider
- District: Fort Wayne Community
Source: IRMLS. This data may not be complete. We recommend contacting the local school district to confirm school assignments for this home.
Get pre-qualified for a loan
At Zillow Home Loans, we can pre-qualify you in as little as 5 minutes with no impact to your credit score.An equal housing lender. NMLS #10287.
Sell for more on Zillow
Get a Zillow Showcase℠ listing at no additional cost and you could sell for .
$243,300
2% more+$4,866
With Zillow Showcase(estimated)$248,166

