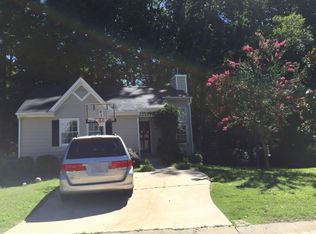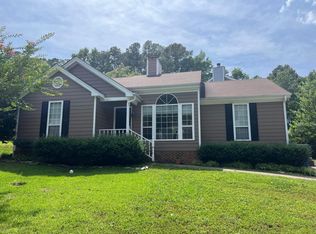Sold for $426,001
$426,001
4612 Timberhurst Dr, Raleigh, NC 27612
3beds
1,354sqft
Single Family Residence, Residential
Built in 1993
5,662.8 Square Feet Lot
$420,200 Zestimate®
$315/sqft
$1,829 Estimated rent
Home value
$420,200
$399,000 - $441,000
$1,829/mo
Zestimate® history
Loading...
Owner options
Explore your selling options
What's special
Gorgeous and move in ready! Make this into you next Lucrative business venture as an Airbnb or VRBO, Short, Mid or Long term rental or keep as your personal residence. From its eye catching curb appeal to its beautifully designed interior, this home offers a cozy and loving living space for all to enjoy. Expect Hardwood floors and tile floors thought out with Granite counters in the kitchen and updated appliances along with and updated primary vanity. The charm continues to the fully fenced in usable backyard and multiple decks to enjoy the great outdoors. Seller is willing to leave all furniture and appliances with an reasonable offer. New HVAC 2022
Zillow last checked: 8 hours ago
Listing updated: October 27, 2025 at 04:23pm
Listed by:
Eric Mikus 919-740-8154,
EXP Realty LLC
Bought with:
Elise Helton, 339134
Costello Real Estate & Investm
Source: Doorify MLS,MLS#: 2492425
Facts & features
Interior
Bedrooms & bathrooms
- Bedrooms: 3
- Bathrooms: 3
- Full bathrooms: 2
- 1/2 bathrooms: 1
Heating
- Forced Air, Natural Gas
Cooling
- Central Air
Appliances
- Included: Dishwasher, Dryer, Electric Range, Gas Water Heater, Refrigerator, Washer
- Laundry: Laundry Closet, Main Level
Features
- Ceiling Fan(s), Eat-in Kitchen, Entrance Foyer, High Ceilings, Master Downstairs, Smooth Ceilings, Soaking Tub, Vaulted Ceiling(s), Walk-In Closet(s), Walk-In Shower
- Flooring: Hardwood, Tile
- Basement: Crawl Space
- Number of fireplaces: 1
- Fireplace features: Family Room
Interior area
- Total structure area: 1,354
- Total interior livable area: 1,354 sqft
- Finished area above ground: 1,354
- Finished area below ground: 0
Property
Parking
- Parking features: Concrete, Driveway, Parking Pad
Features
- Levels: Two
- Stories: 2
- Patio & porch: Deck, Patio
- Exterior features: Fenced Yard, Rain Gutters
- Has view: Yes
Lot
- Size: 5,662 sqft
- Dimensions: 54 x 110 x 50 x 112
- Features: Hardwood Trees, Landscaped
Details
- Parcel number: 0786504546
Construction
Type & style
- Home type: SingleFamily
- Architectural style: Traditional
- Property subtype: Single Family Residence, Residential
Materials
- Masonite
Condition
- New construction: No
- Year built: 1993
Utilities & green energy
- Sewer: Public Sewer
- Water: Public
Community & neighborhood
Location
- Region: Raleigh
- Subdivision: Laurelbrook
HOA & financial
HOA
- Has HOA: Yes
- HOA fee: $39 monthly
Price history
| Date | Event | Price |
|---|---|---|
| 3/1/2023 | Sold | $426,001+7.8%$315/sqft |
Source: | ||
| 2/3/2023 | Contingent | $395,000$292/sqft |
Source: | ||
| 2/2/2023 | Listed for sale | $395,000+14.5%$292/sqft |
Source: | ||
| 1/13/2023 | Listing removed | -- |
Source: Zillow Rentals Report a problem | ||
| 12/21/2022 | Price change | $2,950-7.8%$2/sqft |
Source: Zillow Rentals Report a problem | ||
Public tax history
| Year | Property taxes | Tax assessment |
|---|---|---|
| 2025 | $3,428 +0.4% | $390,781 |
| 2024 | $3,414 +33.8% | $390,781 +68.2% |
| 2023 | $2,552 +7.6% | $232,337 |
Find assessor info on the county website
Neighborhood: Northwest Raleigh
Nearby schools
GreatSchools rating
- 5/10Stough ElementaryGrades: PK-5Distance: 1.2 mi
- 6/10Oberlin Middle SchoolGrades: 6-8Distance: 3.5 mi
- 7/10Needham Broughton HighGrades: 9-12Distance: 4.8 mi
Schools provided by the listing agent
- Elementary: Wake - Stough
- Middle: Wake - Oberlin
- High: Wake - Broughton
Source: Doorify MLS. This data may not be complete. We recommend contacting the local school district to confirm school assignments for this home.
Get a cash offer in 3 minutes
Find out how much your home could sell for in as little as 3 minutes with a no-obligation cash offer.
Estimated market value$420,200
Get a cash offer in 3 minutes
Find out how much your home could sell for in as little as 3 minutes with a no-obligation cash offer.
Estimated market value
$420,200

