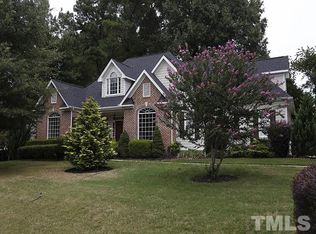Meticulously maintained ranch home with split bedroom floor plan set on a lovely cul-de-sac. Hardwood flooring, Smooth Ceilings, new carpeting, New Roof 2017, new stainless steel appliances in kitchen, 9 foot and 10+ foot ceilings. Gorgeous deck (with wheelchair ramp) with lovely stone patio and impressive goldfish pond with waterfall. 2 Raised Bed Gardens. 3- Car garage, with one car dedicated with a wheelchair lift. Beautiful farm with cows on other side of cul-de-sac (behind a home). THIS IS THE ONE!
This property is off market, which means it's not currently listed for sale or rent on Zillow. This may be different from what's available on other websites or public sources.
