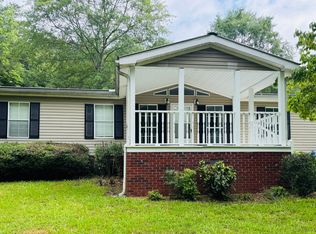Grab this home just in time for the new school year ~ 2600 square foot stunning home at an Amazing price ~ Only $2550 for this spacious 4 Bed/ 3 Bath home with huge loft and wrought iron railing ~ Pets accepted on a case-by-case basis ~ Rocking Chair Front Porch and a Wonderful covered patio and large yard ~ You have a guest bedroom with full bath on main, beautiful coffered ceilings in the family room with fireplace, Upscale Kitchen opens up to the covered patio ~ Upstairs, you have a HUGE loft, 2 guest bedrooms with shared bath and an oversized master bedroom with gorgeous tray ceilings and spacious master bathroom ~ Grab this home just in time for the new school year ~ Rental requirements: Income 3 times the rent, Excellent rental history and good credit (no late credit on credit bureau in the last 2 years) ~ Pets accepted on case-by-case basis with non-refundable pet fee ~ Income will be verified by sources such as W2s, Paystubs, Bank Statements, etc.
Listings identified with the FMLS IDX logo come from FMLS and are held by brokerage firms other than the owner of this website. The listing brokerage is identified in any listing details. Information is deemed reliable but is not guaranteed. 2025 First Multiple Listing Service, Inc.
House for rent
$2,550/mo
4612 Silver Oak Dr SW, Gainesville, GA 30504
4beds
2,682sqft
Price may not include required fees and charges.
Singlefamily
Available Wed Jul 2 2025
Cats, dogs OK
Central air, ceiling fan
In unit laundry
Attached garage parking
Central, fireplace
What's special
Stunning homeLarge yardHuge loftRocking chair front porchWonderful covered patioUpscale kitchenOversized master bedroom
- 5 days
- on Zillow |
- -- |
- -- |
Travel times
Looking to buy when your lease ends?
Consider a first-time homebuyer savings account designed to grow your down payment with up to a 6% match & 4.15% APY.
Facts & features
Interior
Bedrooms & bathrooms
- Bedrooms: 4
- Bathrooms: 3
- Full bathrooms: 3
Rooms
- Room types: Family Room, Master Bath
Heating
- Central, Fireplace
Cooling
- Central Air, Ceiling Fan
Appliances
- Included: Dishwasher, Disposal, Dryer, Microwave, Oven, Refrigerator, Stove
- Laundry: In Unit, Laundry Room, Upper Level
Features
- Ceiling Fan(s), Coffered Ceiling(s), Crown Molding, Double Vanity, Entrance Foyer, High Ceilings 9 ft Main, High Ceilings 9 ft Upper, Tray Ceiling(s), Walk-In Closet(s)
- Flooring: Carpet
- Has fireplace: Yes
Interior area
- Total interior livable area: 2,682 sqft
Property
Parking
- Parking features: Attached, Driveway, Garage, Covered
- Has attached garage: Yes
- Details: Contact manager
Features
- Stories: 2
- Exterior features: Contact manager
Details
- Parcel number: 08024 006122
Construction
Type & style
- Home type: SingleFamily
- Property subtype: SingleFamily
Materials
- Roof: Composition
Condition
- Year built: 2023
Community & HOA
Community
- Features: Playground
Location
- Region: Gainesville
Financial & listing details
- Lease term: 12 Months
Price history
| Date | Event | Price |
|---|---|---|
| 6/23/2025 | Listed for rent | $2,550$1/sqft |
Source: FMLS GA #7602639 | ||
| 10/30/2023 | Sold | $461,446-0.3%$172/sqft |
Source: | ||
| 10/14/2023 | Pending sale | $462,736$173/sqft |
Source: | ||
| 9/1/2023 | Price change | $462,736+0.7%$173/sqft |
Source: | ||
| 8/10/2023 | Price change | $459,736+0.8%$171/sqft |
Source: | ||
![[object Object]](https://photos.zillowstatic.com/fp/53f63e0536bb42d39956414dd39fe66f-p_i.jpg)
