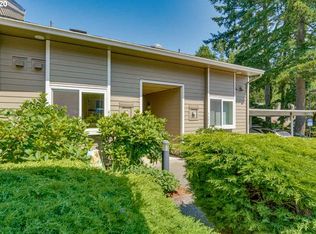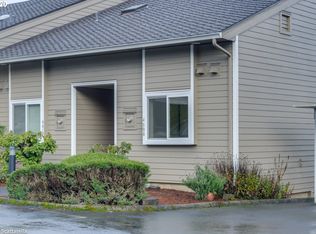Sold
$270,628
4612 SW Comus Pl #4-D, Portland, OR 97219
2beds
1,073sqft
Residential, Condominium
Built in 1979
-- sqft lot
$265,300 Zestimate®
$252/sqft
$2,016 Estimated rent
Home value
$265,300
$247,000 - $284,000
$2,016/mo
Zestimate® history
Loading...
Owner options
Explore your selling options
What's special
Beautifully updated SW PDX condo w/ daylight for days! Enjoy vaulted ceilings and an updated kitchen with butcher block countertops and a tile backsplash. Sprawl out in your spacious, vaulted-ceiling living room with access to your private back deck. Full bathrooms & bedrooms on each level make entertaining a breeze, and the upstairs loft-style primary bedroom with a walk in closet & bathroom give you plenty of room to escape. Enjoy the fully carpeted bonus room upstairs too! Your covered designated parking space is just steps away from the front door. Perfect location with quick access to freeways, shopping, food, bus. Community has seasonal pool, gym, community garden. Water/sewer/garbage included in HOA fee. All appliances stay, along with W/D, existing shelves, bar stools, deck furniture/cafe lights, and WYZE doorbell.
Zillow last checked: 8 hours ago
Listing updated: November 08, 2025 at 09:00pm
Listed by:
Austin Hunt 503-423-7411,
eXp Realty, LLC
Bought with:
Andrew Harris, 201214054
eXp Realty, LLC
Source: RMLS (OR),MLS#: 267749458
Facts & features
Interior
Bedrooms & bathrooms
- Bedrooms: 2
- Bathrooms: 2
- Full bathrooms: 2
- Main level bathrooms: 1
Primary bedroom
- Features: Daylight, Skylight, Bamboo Floor, Barn Door, Shower, Vaulted Ceiling, Walkin Closet
- Level: Upper
- Area: 210
- Dimensions: 15 x 14
Bedroom 2
- Features: Daylight, Bamboo Floor, Closet
- Level: Main
- Area: 110
- Dimensions: 11 x 10
Dining room
- Features: Daylight, Living Room Dining Room Combo, Bamboo Floor, Vaulted Ceiling
- Level: Main
Kitchen
- Features: Dishwasher, Eat Bar, Microwave, Free Standing Range, Free Standing Refrigerator, Tile Floor
- Level: Main
- Area: 90
- Width: 9
Living room
- Features: Daylight, Deck, Fireplace, Sliding Doors, Bamboo Floor, Vaulted Ceiling
- Level: Main
- Area: 255
- Dimensions: 17 x 15
Heating
- Wall Furnace, Zoned, Fireplace(s)
Cooling
- Wall Unit(s)
Appliances
- Included: Dishwasher, Disposal, Free-Standing Range, Free-Standing Refrigerator, Microwave, Stainless Steel Appliance(s), Washer/Dryer, Electric Water Heater
- Laundry: Laundry Room
Features
- Ceiling Fan(s), Quartz, Vaulted Ceiling(s), Closet, Living Room Dining Room Combo, Eat Bar, Shower, Walk-In Closet(s), Tile
- Flooring: Tile, Wall to Wall Carpet, Bamboo
- Doors: Sliding Doors
- Windows: Double Pane Windows, Daylight, Skylight(s)
- Basement: Crawl Space
- Number of fireplaces: 1
- Fireplace features: Wood Burning
Interior area
- Total structure area: 1,073
- Total interior livable area: 1,073 sqft
Property
Parking
- Total spaces: 1
- Parking features: Carport, Condo Garage (Deeded)
- Garage spaces: 1
- Has carport: Yes
Features
- Levels: Two
- Stories: 2
- Entry location: Ground Floor
- Patio & porch: Deck
- Exterior features: Raised Beds
- Has private pool: Yes
Lot
- Features: Level
Details
- Parcel number: R139206
Construction
Type & style
- Home type: Condo
- Architectural style: NW Contemporary
- Property subtype: Residential, Condominium
Materials
- Cement Siding
- Foundation: Concrete Perimeter
- Roof: Composition
Condition
- Resale
- New construction: No
- Year built: 1979
Utilities & green energy
- Sewer: Public Sewer
- Water: Public
Community & neighborhood
Location
- Region: Portland
HOA & financial
HOA
- Has HOA: Yes
- HOA fee: $572 monthly
- Amenities included: Commons, Exterior Maintenance, Maintenance Grounds, Management, Pool, Recreation Facilities, Sewer, Trash, Water, Weight Room
Other
Other facts
- Listing terms: Cash,Conventional
- Road surface type: Paved
Price history
| Date | Event | Price |
|---|---|---|
| 7/21/2025 | Sold | $270,628-1.6%$252/sqft |
Source: | ||
| 6/21/2025 | Pending sale | $275,000$256/sqft |
Source: | ||
| 4/24/2025 | Listed for sale | $275,000+0.5%$256/sqft |
Source: | ||
| 8/31/2021 | Sold | $273,500+56.4%$255/sqft |
Source: Public Record | ||
| 9/29/2017 | Sold | $174,900+14.7%$163/sqft |
Source: Public Record | ||
Public tax history
| Year | Property taxes | Tax assessment |
|---|---|---|
| 2025 | $4,185 +3.7% | $155,470 +3% |
| 2024 | $4,035 +4% | $150,950 +3% |
| 2023 | $3,880 +2.2% | $146,560 +3% |
Find assessor info on the county website
Neighborhood: West Portland Park
Nearby schools
GreatSchools rating
- 8/10Markham Elementary SchoolGrades: K-5Distance: 0.2 mi
- 8/10Jackson Middle SchoolGrades: 6-8Distance: 0.5 mi
- 8/10Ida B. Wells-Barnett High SchoolGrades: 9-12Distance: 2.7 mi
Schools provided by the listing agent
- Elementary: Markham
- Middle: Jackson
- High: Ida B Wells
Source: RMLS (OR). This data may not be complete. We recommend contacting the local school district to confirm school assignments for this home.
Get a cash offer in 3 minutes
Find out how much your home could sell for in as little as 3 minutes with a no-obligation cash offer.
Estimated market value
$265,300
Get a cash offer in 3 minutes
Find out how much your home could sell for in as little as 3 minutes with a no-obligation cash offer.
Estimated market value
$265,300

