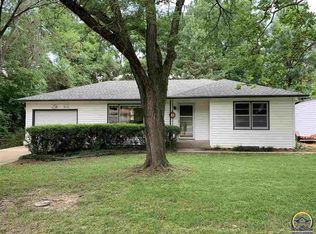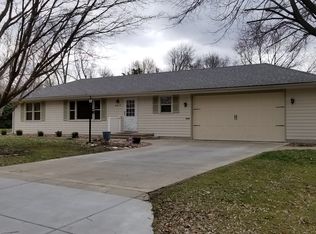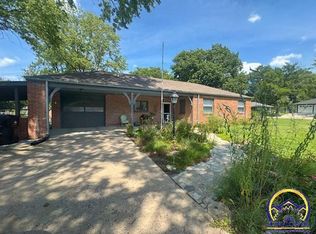Sold on 03/28/25
Price Unknown
4612 SW 9th St, Topeka, KS 66606
3beds
1,692sqft
Single Family Residence, Residential
Built in 1967
10,018.8 Square Feet Lot
$217,700 Zestimate®
$--/sqft
$1,750 Estimated rent
Home value
$217,700
$200,000 - $235,000
$1,750/mo
Zestimate® history
Loading...
Owner options
Explore your selling options
What's special
Located on a quiet side street just one block long near Gage Park and off the Fairlawn corridor sits this three bedroom, two bath home with an impressive list of updates. On the main level of this ranch home you will find a living room, an eat-in kitchen with appliances in place, a full bath, and three bedrooms. In the basement you will be surprised by the large family room, the second full bath, and TWO bonus bedrooms (without egress), one with an impressive walk-in closet. You’ll love the 400 square foot two car garage with its newly poured floor. Other improvements include the brand-new roof, new carpet, replacement windows, vinyl siding, widened driveway, and fresh, neutral interior paint. Enjoy the outdoors on the covered front porch or on the newly poured patio in the deep fenced-in backyard.
Zillow last checked: 8 hours ago
Listing updated: March 28, 2025 at 03:23pm
Listed by:
Grant Sourk 785-231-6957,
Kirk & Cobb, Inc.
Bought with:
Patrick Moore, 00236725
KW One Legacy Partners, LLC
Source: Sunflower AOR,MLS#: 237818
Facts & features
Interior
Bedrooms & bathrooms
- Bedrooms: 3
- Bathrooms: 2
- Full bathrooms: 2
Primary bedroom
- Level: Main
- Area: 117
- Dimensions: 9X13
Bedroom 2
- Level: Main
- Area: 110
- Dimensions: 10X11
Bedroom 3
- Level: Main
- Area: 81
- Dimensions: 9X9
Bedroom 4
- Level: Basement
- Area: 176
- Dimensions: 11X16
Other
- Level: Basement
- Area: 90
- Dimensions: 9X10
Family room
- Level: Basement
- Area: 209
- Dimensions: 11X19
Kitchen
- Level: Main
- Area: 172.8
- Dimensions: 9.6X18
Laundry
- Level: Basement
- Dimensions: 9X10 + 4X6
Living room
- Level: Main
- Area: 204
- Dimensions: 12X17
Heating
- Natural Gas, 90 + Efficiency
Cooling
- Central Air
Appliances
- Included: Electric Range, Dishwasher, Refrigerator, Cable TV Available
- Laundry: In Basement, Separate Room
Features
- Sheetrock
- Flooring: Hardwood, Vinyl, Ceramic Tile, Carpet
- Windows: Insulated Windows
- Basement: Sump Pump,Concrete,Full,Partially Finished
- Has fireplace: No
Interior area
- Total structure area: 1,692
- Total interior livable area: 1,692 sqft
- Finished area above ground: 988
- Finished area below ground: 704
Property
Parking
- Total spaces: 2
- Parking features: Attached, Extra Parking, Auto Garage Opener(s)
- Attached garage spaces: 2
Features
- Patio & porch: Patio, Covered
- Fencing: Fenced,Chain Link
Lot
- Size: 10,018 sqft
- Dimensions: 60 x 163
Details
- Parcel number: R15842
- Special conditions: Standard,Arm's Length
Construction
Type & style
- Home type: SingleFamily
- Architectural style: Ranch
- Property subtype: Single Family Residence, Residential
Materials
- Frame, Vinyl Siding
- Roof: Architectural Style
Condition
- Year built: 1967
Utilities & green energy
- Water: Public
- Utilities for property: Cable Available
Community & neighborhood
Location
- Region: Topeka
- Subdivision: Sunset Terrace
Price history
| Date | Event | Price |
|---|---|---|
| 3/28/2025 | Sold | -- |
Source: | ||
| 2/11/2025 | Pending sale | $200,000$118/sqft |
Source: | ||
| 2/6/2025 | Listed for sale | $200,000$118/sqft |
Source: | ||
Public tax history
| Year | Property taxes | Tax assessment |
|---|---|---|
| 2025 | -- | $19,817 +2% |
| 2024 | $2,721 -1.2% | $19,428 +2% |
| 2023 | $2,754 +8.5% | $19,047 +12% |
Find assessor info on the county website
Neighborhood: River Hill
Nearby schools
GreatSchools rating
- 7/10Mccarter Elementary SchoolGrades: PK-5Distance: 1.1 mi
- 6/10Landon Middle SchoolGrades: 6-8Distance: 0.2 mi
- 3/10Topeka West High SchoolGrades: 9-12Distance: 1.6 mi
Schools provided by the listing agent
- Elementary: McCarter Elementary School/USD 501
- Middle: Landon Middle School/USD 501
- High: Topeka West High School/USD 501
Source: Sunflower AOR. This data may not be complete. We recommend contacting the local school district to confirm school assignments for this home.


