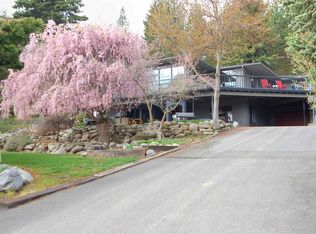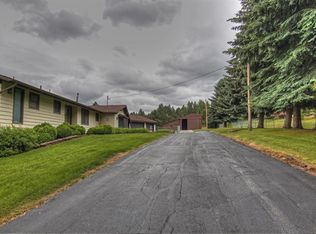Closed
$850,000
4612 S Schafer Branch Rd, Spokane, WA 99206
4beds
--baths
4,052sqft
Single Family Residence
Built in 1987
5.14 Acres Lot
$851,000 Zestimate®
$210/sqft
$3,866 Estimated rent
Home value
$851,000
$783,000 - $928,000
$3,866/mo
Zestimate® history
Loading...
Owner options
Explore your selling options
What's special
HUGE PRICE REDUCTION & UPGRADES and available to show! Spokane Valley’s Ponderosa neighborhood! Nestled on 5 scenic acres, this custom 4000+ sq ft home offers 4 bedroom, 4 baths w/ a grand entry staircase. The gourmet kitchen boasts granite countertops, new 2024 SS appliances featuring a 5 burner gas downdraft cooktop. The main level includes dining room with floor-to-ceiling windows, designated office with glass French doors, utilities and family room. Unwind in the primary suite with its wood fireplace and new soaking tub and enclosed shower. The 1500 sq ft daylight basement offers a large family room, bedroom, bath, ample storage & exterior entry. Extras! composite deck, hot tub, filtered water, water softener, central vac, sprinkler system, 72” Ikron Zero-turn mower, storage shed, new leaf guard system, polyaspartic coated garage floor. Roof is guaranteed for 5 yrs. Serene living close to city amenities! Enjoy the privacy & quiet this property offers while enjoying all of nature’s friends.
Zillow last checked: 8 hours ago
Listing updated: December 16, 2024 at 07:01am
Listed by:
Connie Smith 509-953-3839,
Kelly Right Real Estate of Spokane
Source: SMLS,MLS#: 202422539
Facts & features
Interior
Bedrooms & bathrooms
- Bedrooms: 4
Basement
- Level: Basement
First floor
- Level: First
- Area: 1501 Square Feet
Other
- Level: Second
- Area: 1050 Square Feet
Heating
- Natural Gas, Forced Air
Cooling
- Central Air
Appliances
- Included: Water Softener, Range, Indoor Grill, Gas Range, Dishwasher, Refrigerator, Disposal, Microwave, Washer, Dryer
Features
- Cathedral Ceiling(s), Natural Woodwork, Hard Surface Counters
- Flooring: Wood
- Windows: Aluminum Frames, Windows Vinyl, Multi Pane Windows, Skylight(s), Wood Frames
- Basement: Full,Partially Finished,Daylight,Rec/Family Area,Walk-Out Access
- Number of fireplaces: 3
- Fireplace features: Gas
Interior area
- Total structure area: 4,052
- Total interior livable area: 4,052 sqft
Property
Parking
- Total spaces: 2
- Parking features: Attached, Open, RV Access/Parking, Garage Door Opener
- Garage spaces: 2
Features
- Levels: Two
- Stories: 2
- Fencing: Fenced
- Has view: Yes
- View description: Mountain(s), Territorial
Lot
- Size: 5.14 Acres
- Features: Views, Sprinkler - Automatic, Level, Secluded, Open Lot, Oversized Lot
Details
- Additional structures: Shed(s)
- Parcel number: 44061.9063
Construction
Type & style
- Home type: SingleFamily
- Architectural style: Contemporary
- Property subtype: Single Family Residence
Materials
- Brick Veneer, Cedar, Wood Siding
- Roof: Composition
Condition
- New construction: No
- Year built: 1987
Community & neighborhood
Location
- Region: Spokane
Other
Other facts
- Listing terms: FHA,VA Loan,Conventional,Cash
- Road surface type: Paved, Gravel
Price history
| Date | Event | Price |
|---|---|---|
| 12/13/2024 | Sold | $850,000-5.3%$210/sqft |
Source: | ||
| 11/16/2024 | Pending sale | $897,300$221/sqft |
Source: | ||
| 9/6/2024 | Listed for sale | $897,300-7.6%$221/sqft |
Source: | ||
| 7/26/2024 | Listing removed | -- |
Source: | ||
| 5/9/2024 | Listed for sale | $971,200+71.9%$240/sqft |
Source: | ||
Public tax history
| Year | Property taxes | Tax assessment |
|---|---|---|
| 2024 | $8,539 +9.2% | $800,800 -1.6% |
| 2023 | $7,818 +4.1% | $813,800 +3.5% |
| 2022 | $7,512 +3.4% | $786,400 +26.2% |
Find assessor info on the county website
Neighborhood: 99206
Nearby schools
GreatSchools rating
- 8/10Ponderosa Elementary SchoolGrades: PK-5Distance: 0.9 mi
- 8/10Horizon Middle SchoolGrades: 6-8Distance: 2.2 mi
- 6/10University High SchoolGrades: 9-12Distance: 2.4 mi
Schools provided by the listing agent
- Elementary: Ponderosa
- Middle: Horizon
- High: University
- District: Central Valley
Source: SMLS. This data may not be complete. We recommend contacting the local school district to confirm school assignments for this home.

Get pre-qualified for a loan
At Zillow Home Loans, we can pre-qualify you in as little as 5 minutes with no impact to your credit score.An equal housing lender. NMLS #10287.

