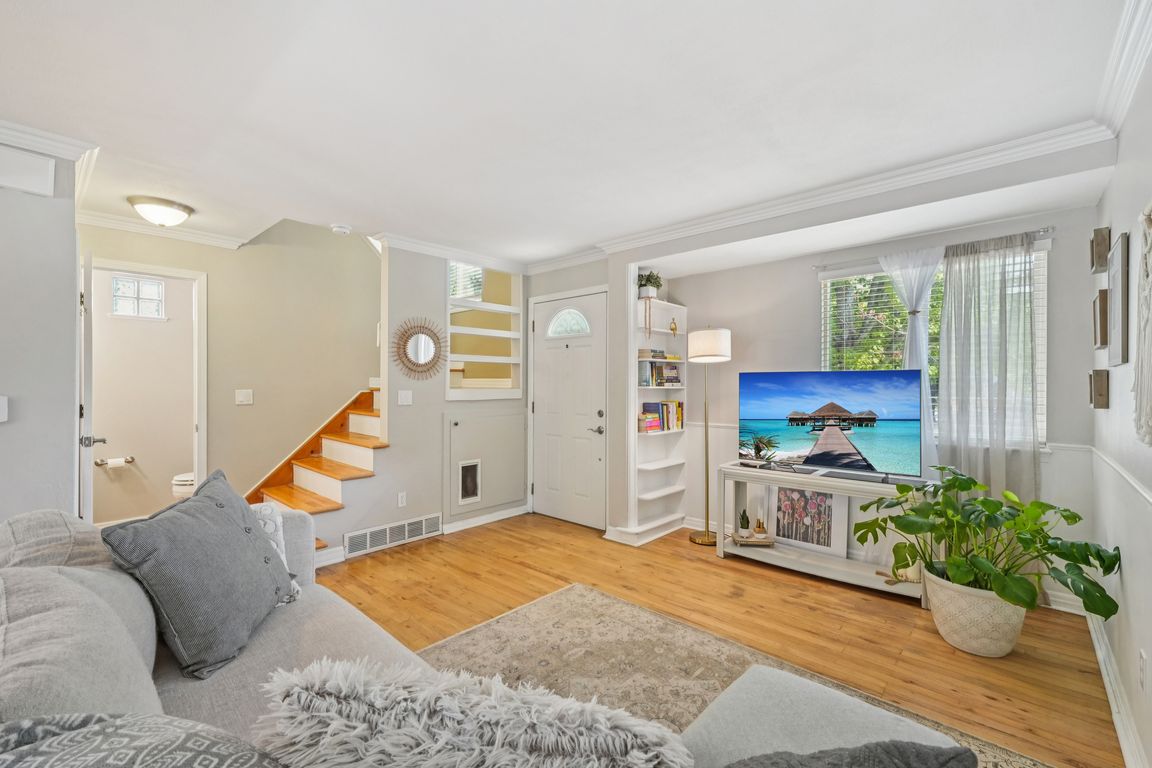
For salePrice cut: $7.9K (10/3)
$442,000
2beds
898sqft
4612 S Pagosa Circle, Aurora, CO 80015
2beds
898sqft
Single family residence
Built in 1983
4,008 sqft
1 Attached garage space
$492 price/sqft
What's special
Welcome to 4612 S Pagosa Circle, a beautifully updated 2-bedroom, 2-bathroom home offering modern comfort and style. With 892 sq. ft. of well-designed living space, this cozy residence has been thoughtfully remodeled to suit both function and aesthetics. The fully remodeled kitchen is a standout feature, boasting sleek countertops, contemporary cabinetry, and ...
- 94 days |
- 290 |
- 8 |
Source: REcolorado,MLS#: 8914562
Travel times
Living Room
Kitchen
Dining Room
Zillow last checked: 8 hours ago
Listing updated: November 09, 2025 at 11:06am
Listed by:
Kyle Vasey 720-704-0995 kyle@thrivedenver.com,
Thrive Real Estate Group
Source: REcolorado,MLS#: 8914562
Facts & features
Interior
Bedrooms & bathrooms
- Bedrooms: 2
- Bathrooms: 2
- Full bathrooms: 1
- 1/2 bathrooms: 1
- Main level bathrooms: 1
Bedroom
- Level: Upper
Bathroom
- Level: Main
Other
- Level: Upper
Other
- Level: Upper
Dining room
- Level: Main
Kitchen
- Level: Main
Laundry
- Level: Upper
Living room
- Level: Main
Heating
- Forced Air
Cooling
- Central Air
Appliances
- Included: Dishwasher, Disposal, Dryer, Microwave, Oven, Range, Refrigerator, Self Cleaning Oven, Washer
Features
- Built-in Features, Ceiling Fan(s), Eat-in Kitchen, Open Floorplan, Quartz Counters
- Flooring: Wood
- Windows: Window Coverings, Window Treatments
- Basement: Crawl Space
Interior area
- Total structure area: 898
- Total interior livable area: 898 sqft
- Finished area above ground: 898
Video & virtual tour
Property
Parking
- Total spaces: 1
- Parking features: Concrete, Exterior Access Door, Lighted
- Attached garage spaces: 1
Features
- Levels: Two
- Stories: 2
- Patio & porch: Front Porch, Patio
- Exterior features: Garden, Private Yard
- Fencing: Partial
Lot
- Size: 4,008 Square Feet
- Features: Level, Sprinklers In Rear
Details
- Parcel number: 031703646
- Special conditions: Standard
Construction
Type & style
- Home type: SingleFamily
- Property subtype: Single Family Residence
Materials
- Wood Siding
- Roof: Composition
Condition
- Year built: 1983
Utilities & green energy
- Electric: 220 Volts in Garage
- Sewer: Public Sewer
- Water: Public
- Utilities for property: Cable Available, Internet Access (Wired)
Community & HOA
Community
- Security: Carbon Monoxide Detector(s), Smart Cameras, Smoke Detector(s)
- Subdivision: Summer Valley
HOA
- Has HOA: No
Location
- Region: Aurora
Financial & listing details
- Price per square foot: $492/sqft
- Tax assessed value: $441,600
- Annual tax amount: $2,032
- Date on market: 8/16/2025
- Listing terms: Cash,Conventional,FHA,VA Loan
- Exclusions: Sellers Personal Property
- Ownership: Individual
- Electric utility on property: Yes